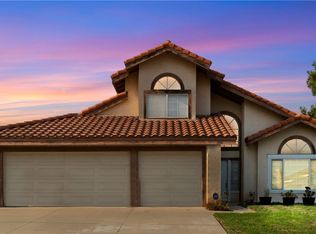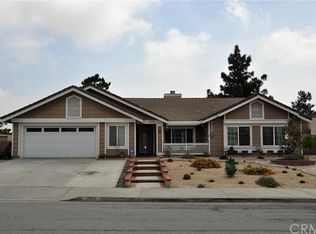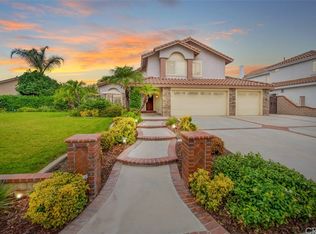Sold for $790,000
Listing Provided by:
MAGGIE RAMIREZ-GARCIA DRE #01220137 951-990-9133,
Vista Sotheby's International Realty
Bought with: KELLER WILLIAMS RIVERSIDE CENT
$790,000
106 Bracebridge Rd, Riverside, CA 92506
4beds
1,906sqft
Single Family Residence
Built in 1988
9,148 Square Feet Lot
$787,400 Zestimate®
$414/sqft
$3,260 Estimated rent
Home value
$787,400
$717,000 - $866,000
$3,260/mo
Zestimate® history
Loading...
Owner options
Explore your selling options
What's special
Stunning Single Level Model Home in the heart of Mission Grove. The front yard is nicely landscaped with low maintenance. The home is situated on a corner lot. Enter into your grand home with elegant tile flooring and Newer carpet throughout the home . Beautifully updated kitchen with Corian countertops and refined cabinets with lots of storage. Open floor plan from the kitchen to the family room with a cozy fireplace. High ceilings and arched walls throughout the home with lots of Pot Shelves. Elegant Private primary room with double door entry and separated from the other bedrooms with its own bathroom with granite counter and dual sinks and spacious bathtub/shower combo gives you tranquility. This Home shows pride of ownership. Plantation Shutters throughout the home and lots of natural lighting through the skylights and all the windows. Spacious Backyard with aluminum cover patio and a gazebo for those entertaining days. Spacious two-car garage with lots of room for storage and the possibility of adding RV parking. This home is a must see! The schools have high ratings and are in a very desirable area. Close to shopping and freeways.
Zillow last checked: 8 hours ago
Listing updated: October 16, 2025 at 02:16pm
Listing Provided by:
MAGGIE RAMIREZ-GARCIA DRE #01220137 951-990-9133,
Vista Sotheby's International Realty
Bought with:
ROBERT POOLEY, DRE #02031471
KELLER WILLIAMS RIVERSIDE CENT
Source: CRMLS,MLS#: IV25183028 Originating MLS: California Regional MLS
Originating MLS: California Regional MLS
Facts & features
Interior
Bedrooms & bathrooms
- Bedrooms: 4
- Bathrooms: 2
- Full bathrooms: 2
- Main level bathrooms: 2
- Main level bedrooms: 4
Bedroom
- Features: All Bedrooms Down
Bathroom
- Features: Closet, Dual Sinks, Granite Counters, Tub Shower, Walk-In Shower
Kitchen
- Features: Kitchen/Family Room Combo, Solid Surface Counters
Heating
- Baseboard, Central
Cooling
- Central Air
Appliances
- Included: Dishwasher, Disposal
- Laundry: Washer Hookup, Gas Dryer Hookup, Laundry Closet
Features
- Breakfast Bar, Block Walls, Ceiling Fan(s), Separate/Formal Dining Room, Eat-in Kitchen, High Ceilings, Open Floorplan, Recessed Lighting, All Bedrooms Down
- Flooring: Laminate, Tile, Vinyl, Wood
- Doors: Sliding Doors
- Windows: Plantation Shutters
- Has fireplace: Yes
- Fireplace features: Family Room
- Common walls with other units/homes: No Common Walls
Interior area
- Total interior livable area: 1,906 sqft
Property
Parking
- Total spaces: 2
- Parking features: Driveway, Garage Faces Front
- Attached garage spaces: 2
Accessibility
- Accessibility features: None
Features
- Levels: One
- Stories: 1
- Entry location: Front
- Patio & porch: Rear Porch, Covered
- Pool features: None
- Spa features: None
- Fencing: Block,Brick,Vinyl
- Has view: Yes
- View description: None
Lot
- Size: 9,148 sqft
- Features: Corner Lot, Front Yard, Lawn, Landscaped
Details
- Parcel number: 272141001
- Special conditions: Standard
Construction
Type & style
- Home type: SingleFamily
- Property subtype: Single Family Residence
Materials
- Roof: Tile
Condition
- New construction: No
- Year built: 1988
Utilities & green energy
- Sewer: Public Sewer
- Water: Public
Community & neighborhood
Security
- Security features: Carbon Monoxide Detector(s), Smoke Detector(s)
Community
- Community features: Storm Drain(s), Street Lights, Sidewalks
Location
- Region: Riverside
Other
Other facts
- Listing terms: Conventional,Submit
- Road surface type: Paved
Price history
| Date | Event | Price |
|---|---|---|
| 10/16/2025 | Sold | $790,000$414/sqft |
Source: | ||
| 9/3/2025 | Contingent | $790,000$414/sqft |
Source: | ||
| 8/21/2025 | Listed for sale | $790,000+1.9%$414/sqft |
Source: | ||
| 8/9/2024 | Sold | $775,000$407/sqft |
Source: Public Record Report a problem | ||
| 7/12/2024 | Contingent | $775,000$407/sqft |
Source: | ||
Public tax history
| Year | Property taxes | Tax assessment |
|---|---|---|
| 2025 | $8,666 +143.7% | $775,000 +137.8% |
| 2024 | $3,556 +0.5% | $325,845 +2% |
| 2023 | $3,539 +1.9% | $319,457 +2% |
Find assessor info on the county website
Neighborhood: Mission Grove
Nearby schools
GreatSchools rating
- 7/10William Howard Taft Elementary SchoolGrades: K-6Distance: 0.5 mi
- 7/10Amelia Earhart Middle SchoolGrades: 7-8Distance: 2.4 mi
- 9/10Martin Luther King Jr. High SchoolGrades: 9-12Distance: 2.5 mi
Get a cash offer in 3 minutes
Find out how much your home could sell for in as little as 3 minutes with a no-obligation cash offer.
Estimated market value$787,400
Get a cash offer in 3 minutes
Find out how much your home could sell for in as little as 3 minutes with a no-obligation cash offer.
Estimated market value
$787,400


