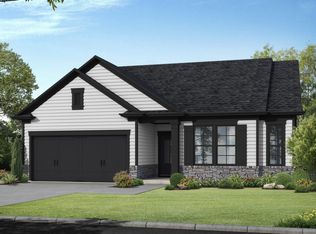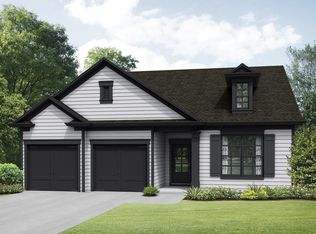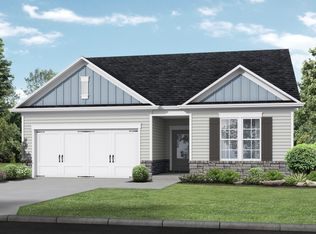Closed
$291,600
106 Breakwater Way, Perry, GA 31069
4beds
1,746sqft
Single Family Residence
Built in 2024
6,534 Square Feet Lot
$291,300 Zestimate®
$167/sqft
$2,145 Estimated rent
Home value
$291,300
$268,000 - $318,000
$2,145/mo
Zestimate® history
Loading...
Owner options
Explore your selling options
What's special
The Saxton Plan built by My Home Communities. If you're looking for a home that accommodates everyone, look no further. This beautiful ranch style home has it all! Scenery, Location, Unbeatable Value, and more important, that Welcome Home feel. Just 5 minutes from downtown Perry, dining & Shopping are easily accessible. This home features an open kitchen, dining and living room concept where you'll enjoy all of your family gatherings seamlessly. This home has great qualities such as granite in the kitchen and all your secondary bathrooms, stainless steel appliances, extra storage, plus a generously sized primary suite all on one level of the home with an amazing sized walk-in closet. This home has a room for everyone to enjoy. Seller offers up to $5,000 in closing costs with binding contract by 05/31/2025 with use of Seller's Preferred Lender. Secondary photos are stock photos. Quick Move-In!
Zillow last checked: 8 hours ago
Listing updated: June 27, 2025 at 06:33am
Listed by:
Tamra J Wade 770-502-6230,
Re/Max Tru, Inc.
Bought with:
Elaine Loggins, 294942
Southern Classic Realtors
Source: GAMLS,MLS#: 10477549
Facts & features
Interior
Bedrooms & bathrooms
- Bedrooms: 4
- Bathrooms: 2
- Full bathrooms: 2
- Main level bathrooms: 2
- Main level bedrooms: 4
Kitchen
- Features: Kitchen Island, Pantry
Heating
- Central, Electric
Cooling
- Ceiling Fan(s), Central Air, Electric
Appliances
- Included: Dishwasher, Electric Water Heater, Microwave, Oven/Range (Combo), Stainless Steel Appliance(s)
- Laundry: Other
Features
- Double Vanity, High Ceilings, Tray Ceiling(s), Walk-In Closet(s)
- Flooring: Carpet, Vinyl
- Windows: Double Pane Windows
- Basement: None
- Has fireplace: No
- Common walls with other units/homes: No Common Walls
Interior area
- Total structure area: 1,746
- Total interior livable area: 1,746 sqft
- Finished area above ground: 1,746
- Finished area below ground: 0
Property
Parking
- Total spaces: 2
- Parking features: Attached, Garage
- Has attached garage: Yes
Features
- Levels: One
- Stories: 1
- Patio & porch: Patio
- Exterior features: Other
- Body of water: None
Lot
- Size: 6,534 sqft
- Features: Level, Open Lot
Details
- Parcel number: 0.0
Construction
Type & style
- Home type: SingleFamily
- Architectural style: Craftsman
- Property subtype: Single Family Residence
Materials
- Other
- Foundation: Slab
- Roof: Other
Condition
- New Construction
- New construction: Yes
- Year built: 2024
Details
- Warranty included: Yes
Utilities & green energy
- Sewer: Public Sewer
- Water: Public
- Utilities for property: Cable Available, Electricity Available, Natural Gas Available, Phone Available, Underground Utilities, Water Available
Community & neighborhood
Security
- Security features: Carbon Monoxide Detector(s)
Community
- Community features: Sidewalks
Location
- Region: Perry
- Subdivision: Langston Place
HOA & financial
HOA
- Has HOA: Yes
- Services included: Maintenance Grounds
Other
Other facts
- Listing agreement: Exclusive Right To Sell
- Listing terms: Cash,Conventional,FHA,USDA Loan,VA Loan
Price history
| Date | Event | Price |
|---|---|---|
| 6/26/2025 | Sold | $291,600$167/sqft |
Source: | ||
| 6/3/2025 | Pending sale | $291,600-0.1%$167/sqft |
Source: | ||
| 6/3/2025 | Price change | $291,900+6.2%$167/sqft |
Source: CGMLS #246810 | ||
| 5/9/2025 | Pending sale | $274,900$157/sqft |
Source: | ||
| 4/4/2025 | Price change | $274,900-5.2%$157/sqft |
Source: CGMLS #246810 | ||
Public tax history
Tax history is unavailable.
Neighborhood: 31069
Nearby schools
GreatSchools rating
- 8/10Langston Road Elementary SchoolGrades: PK-5Distance: 1.2 mi
- 7/10Mossy Creek Middle SchoolGrades: 6-8Distance: 2.9 mi
- 7/10Perry High SchoolGrades: 9-12Distance: 2.1 mi
Schools provided by the listing agent
- Elementary: Langston Road
- Middle: Mossy Creek
- High: Perry
Source: GAMLS. This data may not be complete. We recommend contacting the local school district to confirm school assignments for this home.

Get pre-qualified for a loan
At Zillow Home Loans, we can pre-qualify you in as little as 5 minutes with no impact to your credit score.An equal housing lender. NMLS #10287.



