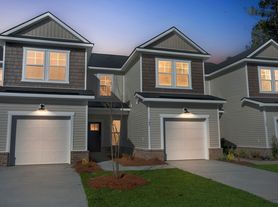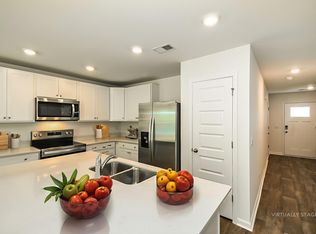Be sure to check out this beautiful open-concept home in The Highlands! Kitchen features custom cabinets, granite countertops, tile backsplash, and stainless steel appliances! All bedrooms are located upstairs, and all bathrooms include custom marble countertops and framed mirrors. The Primary Bedroom is huge and has two oversized walk-in closets, and an ensuite bath featuring dual vanities and a separate garden tub and shower. You can't beat the location - just minutes to the Savannah/Hilton Head International Airport, Gulfstream, tons of restaurants and shopping, and downtown Savannah, which is just a short drive away. Please, No Pets!
House for rent
$2,400/mo
106 Brookline Dr, Port Wentworth, GA 31407
4beds
2,029sqft
Price may not include required fees and charges.
Singlefamily
Available now
No pets
Central air, electric, zoned, ceiling fan
Dryer hookup laundry
2 Parking spaces parking
Electric, heat pump
What's special
Custom marble countertopsStainless steel appliancesFramed mirrorsOversized walk-in closetsTile backsplashGranite countertopsGarden tub
- 44 days |
- -- |
- -- |
Zillow last checked: 8 hours ago
Listing updated: October 20, 2025 at 10:22pm
Travel times
Looking to buy when your lease ends?
Consider a first-time homebuyer savings account designed to grow your down payment with up to a 6% match & a competitive APY.
Facts & features
Interior
Bedrooms & bathrooms
- Bedrooms: 4
- Bathrooms: 3
- Full bathrooms: 2
- 1/2 bathrooms: 1
Heating
- Electric, Heat Pump
Cooling
- Central Air, Electric, Zoned, Ceiling Fan
Appliances
- Included: Dishwasher, Disposal, Microwave, Oven, Range, Refrigerator
- Laundry: Dryer Hookup, Hookups, Laundry Room, Washer Hookup
Features
- Breakfast Area, Ceiling Fan(s), Double Vanity, Garden Tub/Roman Tub, Individual Climate Control, Kitchen Island, Pantry, Primary Suite, Programmable Thermostat, Pull Down Attic Stairs, Separate Shower, Upper Level Primary
- Flooring: Carpet
- Attic: Yes
Interior area
- Total interior livable area: 2,029 sqft
Property
Parking
- Total spaces: 2
- Parking features: Covered
- Details: Contact manager
Features
- Exterior features: Architecture Style: Traditional, Attached, Breakfast Area, Ceiling Fan(s), Clubhouse, Community, Double Pane Windows, Double Vanity, Dryer Hookup, Electric Water Heater, Fitness Center, Garage Door Opener, Garden, Garden Tub/Roman Tub, Heating: Electric, Highlands POA/Brookline HOA, Kitchen Island, Laundry Room, Level, Lot Features: Level, Pantry, Patio, Pets - No, Playground, Pool, Primary Suite, Programmable Thermostat, Pull Down Attic Stairs, Roof Type: Asphalt, Roof Type: Ridge Vents, Separate Shower, Sidewalks, Street Lights, Tennis Court(s), Upper Level Primary, Washer Hookup
- Has private pool: Yes
Details
- Parcel number: 21016J02002
Construction
Type & style
- Home type: SingleFamily
- Property subtype: SingleFamily
Materials
- Roof: Asphalt
Condition
- Year built: 2021
Community & HOA
Community
- Features: Clubhouse, Fitness Center, Playground, Tennis Court(s)
HOA
- Amenities included: Fitness Center, Pool, Tennis Court(s)
Location
- Region: Port Wentworth
Financial & listing details
- Lease term: Contact For Details
Price history
| Date | Event | Price |
|---|---|---|
| 10/11/2025 | Listed for rent | $2,400-7.7%$1/sqft |
Source: Hive MLS #SA341562 | ||
| 9/23/2025 | Listing removed | $365,000$180/sqft |
Source: | ||
| 7/23/2025 | Price change | $365,000-2.7%$180/sqft |
Source: | ||
| 7/12/2025 | Listed for sale | $375,000+8.6%$185/sqft |
Source: | ||
| 7/19/2023 | Listing removed | -- |
Source: Zillow Rentals | ||

