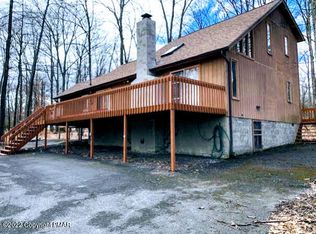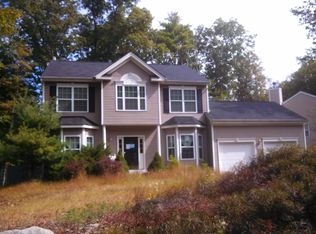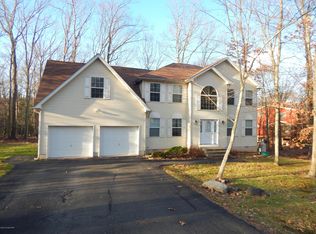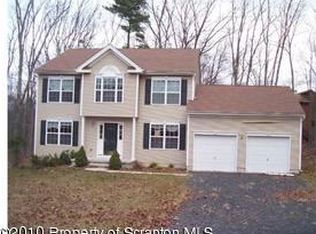Sold for $275,000
$275,000
106 Carnforth Dr, Bushkill, PA 18324
3beds
2,222sqft
Single Family Residence
Built in 1990
0.4 Acres Lot
$279,500 Zestimate®
$124/sqft
$2,296 Estimated rent
Home value
$279,500
$238,000 - $330,000
$2,296/mo
Zestimate® history
Loading...
Owner options
Explore your selling options
What's special
Welcome to 106 Carnforth Drive, a beautifully renovated 3 bedroom, 2 bathroom home nestled in the sought after Saw Creek Estates community. Offering 2,222 square feet of living space, this home features an open layout, soaring ceilings, and a charming fireplace that brings warmth and comfort to the main living area. The remodeled kitchen showcases granite countertops, tile backsplash, stainless steel appliances, updated fixtures, and modern finishes, perfect for both everyday living and entertaining.
Recent updates include two fully renovated bathrooms, a new metal roof, new siding, 100% waterproof luxury vinyl plank flooring, upgraded lighting, ceiling fans, and fresh interior paint throughout. Abundant natural light fills the space through oversized windows, while the open loft provides a versatile bonus area, ideal for a home office, reading nook, or playroom, with direct access to a private balcony for peaceful outdoor enjoyment.
Additional highlights include an enclosed porch and a spacious deck overlooking the wooded lot, offering the perfect setting for relaxing or entertaining. The walk-out basement provides excellent potential for future finishing, storage, or recreation space tailored to your needs.
Located in amenity-rich Saw Creek Estates, residents enjoy access to indoor and outdoor pools, jacuzzis, a fitness center, tennis and basketball courts, a ski slope, private lake with beach area, playgrounds, a restaurant, and 24/7 gated security. Whether you're looking for a full-time home, weekend getaway, or investment property, this turn-key opportunity is ready to impress. Schedule your private showing today.
Zillow last checked: 8 hours ago
Listing updated: October 10, 2025 at 09:51am
Listed by:
Justin Silver 646-413-9271,
MORE Modern Real Estate LLC
Bought with:
Alyssa Haines, RS366930
RE/MAX Crossroads
Source: PMAR,MLS#: PM-134436
Facts & features
Interior
Bedrooms & bathrooms
- Bedrooms: 3
- Bathrooms: 2
- Full bathrooms: 2
Primary bedroom
- Description: Window bench w storage & Door to shared bathroom
- Level: First
- Area: 143
- Dimensions: 13 x 11
Bedroom 2
- Description: Upgraded 100% waterproof vinyl flooring
- Level: Second
- Area: 110.25
- Dimensions: 10.5 x 10.5
Bedroom 3
- Level: Second
- Area: 115.5
- Dimensions: 11 x 10.5
Primary bathroom
- Description: Remodeled. Jetted Tub & Shower
- Level: First
- Area: 98
- Dimensions: 7 x 14
Bathroom 2
- Description: Remodeled
- Level: Second
- Area: 32
- Dimensions: 4 x 8
Dining room
- Description: Hardwood Floors and sliding glass doors
- Level: First
- Area: 119
- Dimensions: 8.5 x 14
Kitchen
- Description: Island and open floor plan to living & dining room
- Level: First
- Area: 168
- Dimensions: 12 x 14
Laundry
- Description: In basement
- Level: Lower
- Area: 25
- Dimensions: 5 x 5
Living room
- Description: Hardwood floors
- Level: First
- Area: 137.5
- Dimensions: 11 x 12.5
Loft
- Description: Looks down to living room. Plenty of light
- Level: Second
- Area: 195
- Dimensions: 13 x 15
Heating
- Electric
Cooling
- Ceiling Fan(s)
Appliances
- Included: Electric Oven, Electric Range, Refrigerator, Freezer, Water Heater, Dishwasher, Stainless Steel Appliance(s), Washer, Dryer
- Laundry: In Basement, Other
Features
- Pantry, Eat-in Kitchen, Kitchen Island, Granite Counters, Soaking Tub, Vaulted Ceiling(s), Open Floorplan, Recessed Lighting, Ceiling Fan(s), Other
- Flooring: Hardwood, Luxury Vinyl, Tile, See Remarks
- Basement: Full,Daylight,Interior Entry,Walk-Out Access,Unfinished
- Number of fireplaces: 1
- Fireplace features: Living Room, Brick
Interior area
- Total structure area: 3,122
- Total interior livable area: 2,222 sqft
- Finished area above ground: 2,222
- Finished area below ground: 0
Property
Parking
- Total spaces: 6
- Parking features: Association
- Uncovered spaces: 6
Features
- Stories: 1
- Patio & porch: Front Porch, Side Porch, Enclosed, See Remarks
- Pool features: See Remarks
Lot
- Size: 0.40 Acres
- Features: Corner Lot, Level
Details
- Parcel number: 106439
- Zoning description: Residential
Construction
Type & style
- Home type: SingleFamily
- Architectural style: Contemporary
- Property subtype: Single Family Residence
Materials
- Vinyl Siding, Other
- Roof: Metal
Condition
- Year built: 1990
Utilities & green energy
- Sewer: Public Sewer
- Water: Public
- Utilities for property: Cable Available
Community & neighborhood
Security
- Security features: 24 Hour Security, Smoke Detector(s), See Remarks
Location
- Region: Bushkill
- Subdivision: Saw Creek Estates
HOA & financial
HOA
- Has HOA: Yes
- HOA fee: $2,083 annually
- Amenities included: Security, Gated, Bar, Clubhouse, Dog Park, Picnic Area, Restaurant, Playground, Park, Parking, Recreation Facilities, Recreation Room, Ski Accessible, Outdoor Pool, Indoor Pool, Spa/Hot Tub, Fitness Center, Jogging Path, Trail(s), Tennis Court(s), Indoor Tennis Court(s), Pickleball, Racquetball, Basketball Court
- Services included: Sewer, Trash, Snow Removal, Security, Maintenance Road, Other
Other
Other facts
- Road surface type: Paved
Price history
| Date | Event | Price |
|---|---|---|
| 10/10/2025 | Sold | $275,000+1.9%$124/sqft |
Source: PMAR #PM-134436 Report a problem | ||
| 9/18/2025 | Pending sale | $269,900$121/sqft |
Source: PMAR #PM-134436 Report a problem | ||
| 9/10/2025 | Price change | $269,900-1.7%$121/sqft |
Source: PMAR #PM-134436 Report a problem | ||
| 9/1/2025 | Price change | $274,500-0.1%$124/sqft |
Source: PMAR #PM-134436 Report a problem | ||
| 8/23/2025 | Price change | $274,900-1.8%$124/sqft |
Source: PMAR #PM-134436 Report a problem | ||
Public tax history
| Year | Property taxes | Tax assessment |
|---|---|---|
| 2025 | $5,807 +1.6% | $35,400 |
| 2024 | $5,717 +1.5% | $35,400 |
| 2023 | $5,631 +3.2% | $35,400 |
Find assessor info on the county website
Neighborhood: 18324
Nearby schools
GreatSchools rating
- 5/10Middle Smithfield El SchoolGrades: K-5Distance: 4.2 mi
- 3/10Lehman Intermediate SchoolGrades: 6-8Distance: 4.9 mi
- 3/10East Stroudsburg Senior High School NorthGrades: 9-12Distance: 5 mi
Get a cash offer in 3 minutes
Find out how much your home could sell for in as little as 3 minutes with a no-obligation cash offer.
Estimated market value
$279,500



