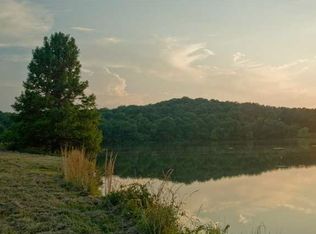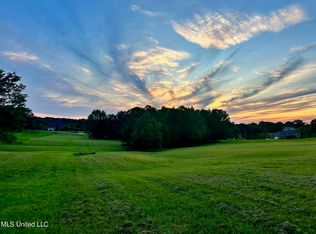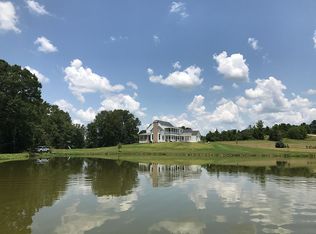Closed
Price Unknown
106 Chestnut Hill Rd, Flora, MS 39071
4beds
3,700sqft
Residential, Single Family Residence
Built in 2016
4.02 Acres Lot
$-- Zestimate®
$--/sqft
$5,254 Estimated rent
Home value
Not available
Estimated sales range
Not available
$5,254/mo
Zestimate® history
Loading...
Owner options
Explore your selling options
What's special
****European Flair with French Country Style*** This 4 Bedroom 3.5 Bath Home is ready beautifully and specifically placed for Sunsets and Entertainment. This home is richly classic while complete with all the modern conveniences and features you want and expect in Chestnut Hill. Prepare yourself for * Custom Lighting * Stainless and Stone Kitchen * Wood Paneled Office with Built-In Bookcases * Gunite Pool with Fountain * Cabana with Shower * Pigeonieer Grilling Station * Screened Back Porch...So Much More to Come...Call Your Realtor Today to Make Your Appointment so you Don't Miss Your Opportunity.
Zillow last checked: 8 hours ago
Listing updated: February 10, 2026 at 07:52am
Listed by:
Buck Covington 601-720-7271,
Weichert, Realtors - Innovations,
Shannon Warren 601-824-1140
Bought with:
Marianne S Machost, S50499
Turn Key Properties, LLC
Source: MLS United,MLS#: 4108029
Facts & features
Interior
Bedrooms & bathrooms
- Bedrooms: 4
- Bathrooms: 4
- Full bathrooms: 3
- 1/2 bathrooms: 1
Heating
- Central, Zoned
Cooling
- Ceiling Fan(s), Central Air, Gas, Zoned
Appliances
- Included: Convection Oven, Cooktop, Dishwasher, Disposal, Exhaust Fan, Gas Cooktop, Gas Water Heater, Microwave, Stainless Steel Appliance(s)
- Laundry: Laundry Room
Features
- Bar, Bookcases, Built-in Features, Ceiling Fan(s), Crown Molding, Double Vanity, Eat-in Kitchen, Entrance Foyer, Granite Counters, High Ceilings, His and Hers Closets, In-Law Floorplan, Kitchen Island, Pantry, Primary Downstairs, Recessed Lighting, Soaking Tub, Stone Counters, Storage, Walk-In Closet(s), Wet Bar
- Flooring: Carpet, Tile, Wood
- Windows: Double Pane Windows, Insulated Windows
- Has fireplace: Yes
- Fireplace features: Gas Log, Living Room, Outside, Bath
Interior area
- Total structure area: 3,700
- Total interior livable area: 3,700 sqft
Property
Parking
- Total spaces: 3
- Parking features: Attached, Driveway, Garage Faces Side, Parking Pad, Storage
- Attached garage spaces: 3
- Has uncovered spaces: Yes
Features
- Levels: Two
- Stories: 2
- Exterior features: Garden, Lighting, Outdoor Shower, Private Yard, Rain Gutters
- Has private pool: Yes
- Pool features: Fenced, Gunite
- Fencing: Fenced
Lot
- Size: 4.02 Acres
- Features: Landscaped, Subdivided
Details
- Parcel number: 081d17008/00.00
Construction
Type & style
- Home type: SingleFamily
- Architectural style: Traditional
- Property subtype: Residential, Single Family Residence
Materials
- Brick
- Foundation: Slab
- Roof: Architectural Shingles
Condition
- New construction: No
- Year built: 2016
Utilities & green energy
- Sewer: Public Sewer
- Water: Public
- Utilities for property: Electricity Connected, Sewer Connected, Water Connected
Community & neighborhood
Location
- Region: Flora
- Subdivision: Chestnut Hill
Price history
| Date | Event | Price |
|---|---|---|
| 9/22/2025 | Sold | -- |
Source: MLS United #4108029 Report a problem | ||
| 8/16/2025 | Pending sale | $969,000$262/sqft |
Source: MLS United #4108029 Report a problem | ||
| 8/16/2025 | Price change | $969,000-1.6%$262/sqft |
Source: MLS United #4108029 Report a problem | ||
| 7/31/2025 | Pending sale | $985,000$266/sqft |
Source: MLS United #4108029 Report a problem | ||
| 5/3/2025 | Listed for sale | $985,000$266/sqft |
Source: MLS United #4108029 Report a problem | ||
Public tax history
| Year | Property taxes | Tax assessment |
|---|---|---|
| 2023 | $5,920 | $63,586 |
| 2022 | $5,920 +13.4% | $63,586 +13.4% |
| 2021 | $5,219 | $56,056 |
Find assessor info on the county website
Neighborhood: 39071
Nearby schools
GreatSchools rating
- 9/10Mannsdale Upper ElementaryGrades: 3-5Distance: 0.8 mi
- 8/10Germantown Middle SchoolGrades: 6-8Distance: 6.3 mi
- 8/10Germantown High SchoolGrades: 9-12Distance: 6.3 mi
Schools provided by the listing agent
- Elementary: Mannsdale
- Middle: Germantown Middle
- High: Germantown
Source: MLS United. This data may not be complete. We recommend contacting the local school district to confirm school assignments for this home.


