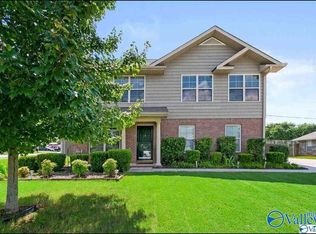CLEAN & MOVE IN READY! Remodeled 3 bedroom, 2 bath gem in MADISON CITY SCHOOL DISTRICT. Beautiful LVP floors in all main living areas, family room features wood burning fireplace w/recessed lights, new LVP in kitchen, laundry and hallway, new carpet in the bedrooms. Spacious kitchen with lots of cabinet space offers new fridge, granite, tile backsplash. Generous size secondary bedrooms w/ isolated primary suite w/ GLAMBATH with granite & walk in closet. New roof added 2025 This home offers comfort and convenience in a fantastic location. Don't miss your chance to make it yours
schedule your showing today. Min credit score 700. No smoking.
Properties marked with this icon are provided courtesy of the Valley MLS IDX Database. Some or all of the listings displayed may not belong to the firm whose website is being visited.
All information provided is deemed reliable but is not guaranteed and should be independently verified.
Copyright 2022 Valley MLS
House for rent
$2,130/mo
106 Claytor Ln, Madison, AL 35758
3beds
1,790sqft
Price may not include required fees and charges.
Singlefamily
Available now
-- Pets
Central air, ceiling fan
W/d hookup laundry
-- Parking
Central, fireplace
What's special
New fridgeWood burning fireplaceTile backsplashGlambath with graniteIsolated primary suite
- 14 days
- on Zillow |
- -- |
- -- |
Travel times
Facts & features
Interior
Bedrooms & bathrooms
- Bedrooms: 3
- Bathrooms: 2
- Full bathrooms: 2
Heating
- Central, Fireplace
Cooling
- Central Air, Ceiling Fan
Appliances
- Included: Dishwasher, Microwave, Range, Refrigerator
- Laundry: W/D Hookup
Features
- 12 Ceiling, Ceiling Fan, Ceiling Fan(s), Chair Rail, Crown Mold, Granite Countertop, Recessed Lighting, Vaulted Ceil, Walk In Closet, Walk-In Closet(s), Walkin Closet
- Flooring: Carpet
- Has fireplace: Yes
Interior area
- Total interior livable area: 1,790 sqft
Property
Parking
- Details: Contact manager
Features
- Exterior features: 12 Ceiling, 12' Ceiling, Architecture Style: Ranch Rambler, Bay WDW, Ceiling Fan, Chair Rail, Crown Mold, Curb/Gutters, Driveway-Concrete, Electric Water Heater, Fireplace, Garage-Two Car, Granite Countertop, Heating system: Central 1, One, Recessed Lighting, Sidewalk, Vaulted Ceil, W/D Hookup, Walk In Closet, Walkin Closet, Window Cov
Details
- Parcel number: 1603051004038000
Construction
Type & style
- Home type: SingleFamily
- Architectural style: RanchRambler
- Property subtype: SingleFamily
Community & HOA
Location
- Region: Madison
Financial & listing details
- Lease term: 12 Months
Price history
| Date | Event | Price |
|---|---|---|
| 7/26/2025 | Listed for rent | $2,130+18.7%$1/sqft |
Source: ValleyMLS #21895131 | ||
| 6/6/2025 | Sold | $295,000-4.8%$165/sqft |
Source: | ||
| 5/20/2025 | Contingent | $309,900$173/sqft |
Source: | ||
| 5/10/2025 | Listed for sale | $309,900$173/sqft |
Source: | ||
| 4/18/2025 | Listing removed | $1,795$1/sqft |
Source: ValleyMLS #21886174 | ||
![[object Object]](https://photos.zillowstatic.com/fp/a90b4aa3aec6342da363ce594e7ac6a8-p_i.jpg)
