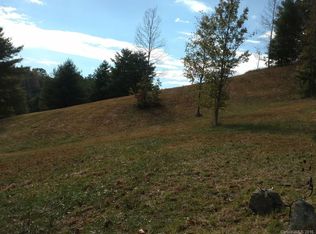Closed
$675,000
106 Clear View Dr, Mars Hill, NC 28754
4beds
3,135sqft
Single Family Residence
Built in 2010
1.41 Acres Lot
$673,500 Zestimate®
$215/sqft
$3,684 Estimated rent
Home value
$673,500
Estimated sales range
Not available
$3,684/mo
Zestimate® history
Loading...
Owner options
Explore your selling options
What's special
Breathtaking Mountain Retreat in Mars Hill!
Welcome to this spacious and serene property with expansive terraced gardens. A beautifully designed living space, this home offers the perfect blend of comfort, functionality, and stunning natural surroundings.
Inside, you'll find multiple levels of living space, with a generous main floor featuring an open-concept dining and living area, ideal for entertaining or relaxing by the fireplace. The spacious kitchen is a chef’s dream, complete with ample counter space and cabinetry. With expansive decks and a welcoming porch to show off the beauty of WNC!
The lower level offers additional living space, including multiple rooms for bedrooms, a home office, or a media room. (4 BR septic)
Conveniently located near Mars Hill’s charming downtown and just a short drive to Asheville. Don’t miss the opportunity to own this incredible mountain escape—schedule your showing today!
Zillow last checked: 8 hours ago
Listing updated: May 13, 2025 at 11:45am
Listing Provided by:
Dave Cash davecash@uniquecollective.us,
Unique: A Real Estate Collective
Bought with:
Ann Concannon
RE/MAX RESULTS
Source: Canopy MLS as distributed by MLS GRID,MLS#: 4233910
Facts & features
Interior
Bedrooms & bathrooms
- Bedrooms: 4
- Bathrooms: 3
- Full bathrooms: 3
- Main level bedrooms: 3
Primary bedroom
- Level: Main
- Area: 256.75 Square Feet
- Dimensions: 13' 0" X 19' 9"
Bedroom s
- Level: Main
- Area: 106.81 Square Feet
- Dimensions: 10' 3" X 10' 5"
Bedroom s
- Level: Main
- Area: 130.3 Square Feet
- Dimensions: 11' 6" X 11' 4"
Bedroom s
- Level: Lower
- Area: 259.52 Square Feet
- Dimensions: 15' 5" X 16' 10"
Bedroom s
- Level: Lower
- Area: 141.36 Square Feet
- Dimensions: 9' 11" X 14' 3"
Bathroom full
- Level: Main
- Area: 84.5 Square Feet
- Dimensions: 13' 0" X 6' 6"
Bonus room
- Level: Lower
- Area: 192.24 Square Feet
- Dimensions: 11' 10" X 16' 3"
Bonus room
- Level: Lower
- Area: 174.27 Square Feet
- Dimensions: 18' 6" X 9' 5"
Dining area
- Level: Main
- Area: 228.09 Square Feet
- Dimensions: 11' 2" X 20' 5"
Kitchen
- Level: Main
- Area: 166.72 Square Feet
- Dimensions: 16' 0" X 10' 5"
Living room
- Level: Main
- Area: 280.78 Square Feet
- Dimensions: 13' 9" X 20' 5"
Media room
- Level: Lower
- Area: 253.18 Square Feet
- Dimensions: 15' 7" X 16' 3"
Recreation room
- Level: Lower
- Area: 437.05 Square Feet
- Dimensions: 30' 8" X 14' 3"
Heating
- Heat Pump, Propane
Cooling
- Central Air, Heat Pump
Appliances
- Included: Dishwasher, Microwave, Oven, Refrigerator, Washer/Dryer
- Laundry: In Basement
Features
- Breakfast Bar, Built-in Features, Kitchen Island, Open Floorplan, Pantry, Walk-In Closet(s)
- Flooring: Tile, Wood
- Basement: Partially Finished
Interior area
- Total structure area: 1,673
- Total interior livable area: 3,135 sqft
- Finished area above ground: 1,673
- Finished area below ground: 1,462
Property
Parking
- Total spaces: 2
- Parking features: Detached Garage, Garage Shop, Garage on Main Level
- Garage spaces: 2
Features
- Levels: One
- Stories: 1
- Patio & porch: Covered, Deck, Front Porch
- Has view: Yes
- View description: Long Range, Mountain(s), Year Round
- Waterfront features: None
Lot
- Size: 1.41 Acres
- Features: Level, Sloped
Details
- Parcel number: 9768337640
- Zoning: RA
- Special conditions: Standard
- Other equipment: Fuel Tank(s), Other - See Remarks
Construction
Type & style
- Home type: SingleFamily
- Architectural style: Traditional
- Property subtype: Single Family Residence
Materials
- Fiber Cement
- Roof: Shingle
Condition
- New construction: No
- Year built: 2010
Utilities & green energy
- Sewer: Septic Installed
- Water: Well
Community & neighborhood
Location
- Region: Mars Hill
- Subdivision: Clearview Estates
Other
Other facts
- Listing terms: Cash,Conventional
- Road surface type: Asphalt, Concrete, Paved
Price history
| Date | Event | Price |
|---|---|---|
| 5/13/2025 | Sold | $675,000$215/sqft |
Source: | ||
| 4/3/2025 | Listed for sale | $675,000+103.3%$215/sqft |
Source: | ||
| 12/9/2016 | Sold | $332,000-2.1%$106/sqft |
Source: | ||
| 10/31/2016 | Pending sale | $339,000$108/sqft |
Source: Beverly-Hanks, Merrimon #NCM581358 | ||
| 9/6/2016 | Price change | $339,000-2.9%$108/sqft |
Source: Beverly-Hanks, Merrimon #NCM581358 | ||
Public tax history
| Year | Property taxes | Tax assessment |
|---|---|---|
| 2025 | -- | $560,001 |
| 2024 | -- | $560,001 +60.7% |
| 2023 | -- | $348,387 |
Find assessor info on the county website
Neighborhood: 28754
Nearby schools
GreatSchools rating
- 7/10Mars Hill Elementary SchoolGrades: K-5Distance: 3.3 mi
- 6/10Madison Middle SchoolGrades: 6-8Distance: 12.2 mi
- 4/10Madison High SchoolGrades: 9-12Distance: 10.2 mi
Schools provided by the listing agent
- Elementary: Madison
- Middle: Madison
- High: Madison
Source: Canopy MLS as distributed by MLS GRID. This data may not be complete. We recommend contacting the local school district to confirm school assignments for this home.

Get pre-qualified for a loan
At Zillow Home Loans, we can pre-qualify you in as little as 5 minutes with no impact to your credit score.An equal housing lender. NMLS #10287.
