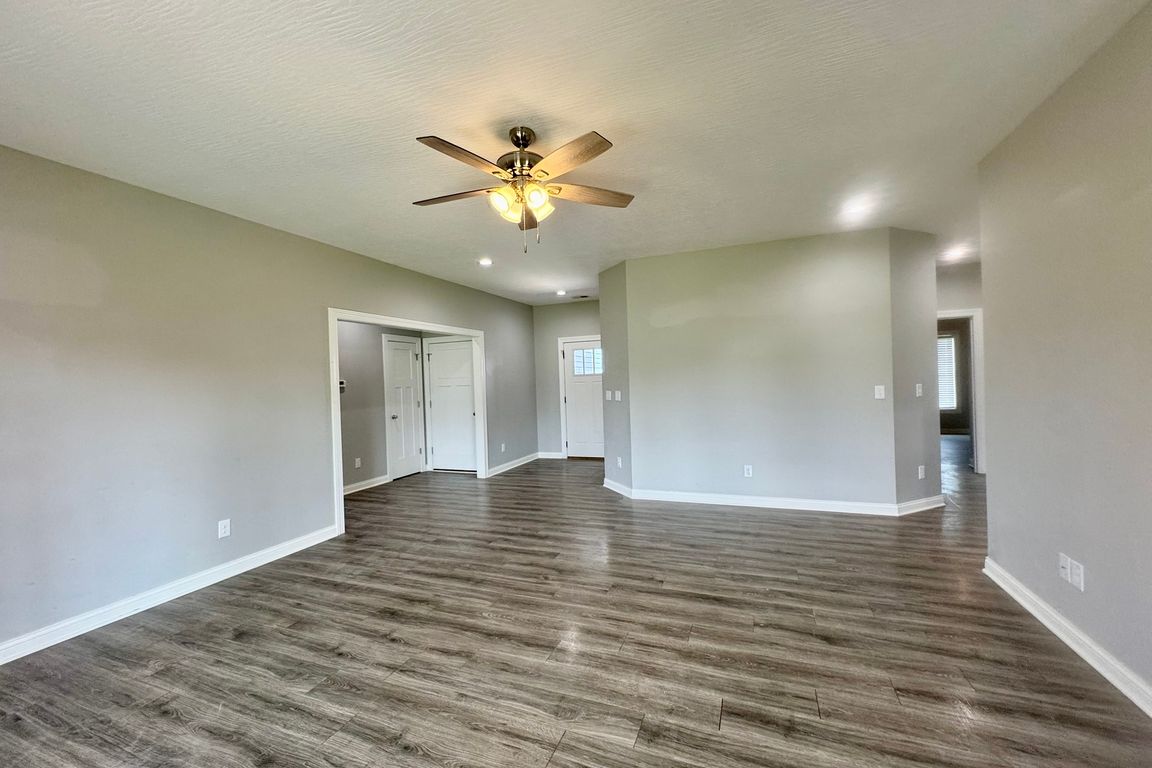
For salePrice cut: $16K (9/25)
$299,000
3beds
1,556sqft
106 Clements Dr, Danville, KY 40422
3beds
1,556sqft
Single family residence
Built in 2022
0.30 Acres
2 Garage spaces
$192 price/sqft
What's special
Laundry roomOpen floor plan
Open floor plan ranch home with 3 bedrooms and 2 baths. Laundry room and two car garage.
- 61 days |
- 384 |
- 16 |
Source: Imagine MLS,MLS#: 25017496
Travel times
Living Room
Kitchen
Primary Bedroom
Zillow last checked: 7 hours ago
Listing updated: September 25, 2025 at 09:41am
Listed by:
Evelyn Guerrant 859-583-1989,
Guerrant Real Estate
Source: Imagine MLS,MLS#: 25017496
Facts & features
Interior
Bedrooms & bathrooms
- Bedrooms: 3
- Bathrooms: 2
- Full bathrooms: 2
Primary bedroom
- Level: First
Bedroom 1
- Level: First
Bedroom 2
- Level: First
Bathroom 1
- Description: Full Bath
- Level: First
Bathroom 2
- Description: Full Bath
- Level: First
Great room
- Level: First
Great room
- Level: First
Kitchen
- Level: First
Utility room
- Level: First
Heating
- Heat Pump
Cooling
- Heat Pump
Appliances
- Included: Dishwasher, Microwave, Refrigerator, Range
- Laundry: Electric Dryer Hookup, Washer Hookup
Features
- Master Downstairs, Walk-In Closet(s)
- Flooring: Hardwood, Tile
- Windows: Insulated Windows, Blinds
- Basement: Crawl Space
- Has fireplace: No
Interior area
- Total structure area: 1,556
- Total interior livable area: 1,556 sqft
- Finished area above ground: 1,556
- Finished area below ground: 0
Property
Parking
- Total spaces: 2
- Parking features: Attached Garage, Driveway, Garage Door Opener, Garage Faces Front
- Garage spaces: 2
- Has uncovered spaces: Yes
Features
- Levels: One
- Patio & porch: Patio
- Fencing: None
- Has view: Yes
- View description: Neighborhood
Lot
- Size: 0.3 Acres
Details
- Parcel number: 289991
Construction
Type & style
- Home type: SingleFamily
- Architectural style: Ranch
- Property subtype: Single Family Residence
Materials
- Brick Veneer, Vinyl Siding
- Foundation: Block
- Roof: Dimensional Style
Condition
- Year built: 2022
Utilities & green energy
- Sewer: Public Sewer
- Water: Public
- Utilities for property: Electricity Connected, Sewer Connected, Water Connected
Community & HOA
Community
- Subdivision: Shelby Green
Location
- Region: Danville
Financial & listing details
- Price per square foot: $192/sqft
- Date on market: 8/8/2025