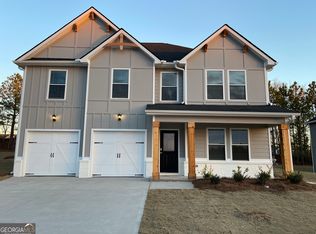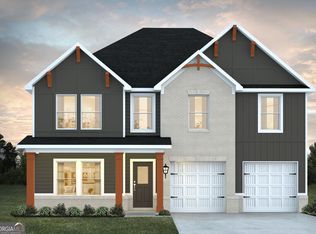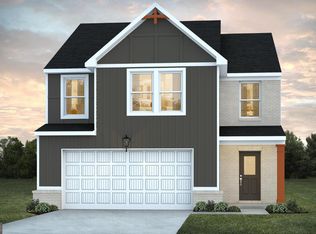Closed
$325,790
106 Corn Field Cir #57, Perry, GA 31069
5beds
2,300sqft
Single Family Residence
Built in 2024
9,147.6 Square Feet Lot
$334,400 Zestimate®
$142/sqft
$2,261 Estimated rent
Home value
$334,400
$301,000 - $371,000
$2,261/mo
Zestimate® history
Loading...
Owner options
Explore your selling options
What's special
The Jodeco is one of our most beloved plans -it offers the open concept that everyone loves and the dedicated spaces that everyone needs. The front flex room offers a main level bedroom. The open kitchen, dining and living space is perfect for entertaining your guests or family, no matter the occasion. The kitchen boasts stainless steel appliances, LED and pendant lighting, in wall double oven, and a large walk in pantry. Upstairs you will find large rooms for both guests and in the owner's suite. The owner's suite also includes an ensuite bath with separate stand alone tub and walk in shower, LED mirrors and private water closet with smart toilet technology. This home has everything you are looking for plus all the features you didn't expect!
Zillow last checked: 8 hours ago
Listing updated: July 30, 2024 at 11:53am
Listed by:
LaToya Orikara 281-569-9076,
DFH Realty Georgia
Bought with:
LaToya Orikara, 405406
DFH Realty Georgia
Source: GAMLS,MLS#: 10285765
Facts & features
Interior
Bedrooms & bathrooms
- Bedrooms: 5
- Bathrooms: 3
- Full bathrooms: 3
- Main level bathrooms: 1
- Main level bedrooms: 1
Dining room
- Features: Dining Rm/Living Rm Combo
Kitchen
- Features: Kitchen Island, Walk-in Pantry
Heating
- Central, Electric, Forced Air, Heat Pump, Zoned
Cooling
- Ceiling Fan(s), Central Air, Electric, Heat Pump, Zoned
Appliances
- Included: Dishwasher, Electric Water Heater, Microwave, Oven/Range (Combo), Stainless Steel Appliance(s)
- Laundry: Laundry Closet, Upper Level
Features
- Double Vanity, High Ceilings, Separate Shower, Soaking Tub, Walk-In Closet(s)
- Flooring: Carpet, Vinyl
- Windows: Double Pane Windows, Window Treatments
- Basement: None
- Attic: Pull Down Stairs
- Number of fireplaces: 1
- Fireplace features: Living Room
Interior area
- Total structure area: 2,300
- Total interior livable area: 2,300 sqft
- Finished area above ground: 2,300
- Finished area below ground: 0
Property
Parking
- Total spaces: 2
- Parking features: Attached, Garage
- Has attached garage: Yes
Features
- Levels: Two
- Stories: 2
- Patio & porch: Patio, Porch
Lot
- Size: 9,147 sqft
- Features: Cul-De-Sac
Details
- Parcel number: 0P0910 057000
Construction
Type & style
- Home type: SingleFamily
- Architectural style: Craftsman,Traditional
- Property subtype: Single Family Residence
Materials
- Brick, Concrete, Rough-Sawn Lumber
- Foundation: Slab
- Roof: Composition
Condition
- Under Construction
- New construction: Yes
- Year built: 2024
Details
- Warranty included: Yes
Utilities & green energy
- Sewer: Public Sewer
- Water: Public
- Utilities for property: Cable Available, Electricity Available, Phone Available, Sewer Available, Underground Utilities, Water Available
Community & neighborhood
Community
- Community features: Pool
Location
- Region: Perry
- Subdivision: Perry Preserve at Ag Village
HOA & financial
HOA
- Has HOA: Yes
- HOA fee: $600 annually
- Services included: Management Fee, Swimming
Other
Other facts
- Listing agreement: Exclusive Right To Sell
Price history
| Date | Event | Price |
|---|---|---|
| 7/29/2024 | Sold | $325,790+2%$142/sqft |
Source: | ||
| 6/11/2024 | Pending sale | $319,440$139/sqft |
Source: | ||
| 5/14/2024 | Price change | $319,440+1.5%$139/sqft |
Source: | ||
| 4/23/2024 | Listed for sale | $314,740$137/sqft |
Source: | ||
Public tax history
Tax history is unavailable.
Neighborhood: 31069
Nearby schools
GreatSchools rating
- 6/10Tucker Elementary SchoolGrades: PK-5Distance: 3.1 mi
- 8/10Perry Middle SchoolGrades: 6-8Distance: 4.4 mi
- 7/10Perry High SchoolGrades: 9-12Distance: 3.6 mi
Schools provided by the listing agent
- Elementary: Tucker
- Middle: Perry
- High: Perry
Source: GAMLS. This data may not be complete. We recommend contacting the local school district to confirm school assignments for this home.

Get pre-qualified for a loan
At Zillow Home Loans, we can pre-qualify you in as little as 5 minutes with no impact to your credit score.An equal housing lender. NMLS #10287.



