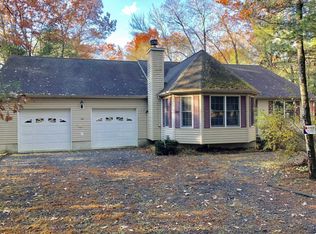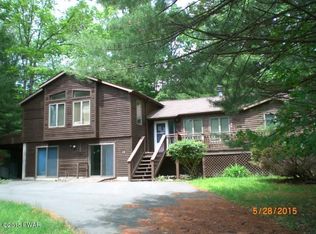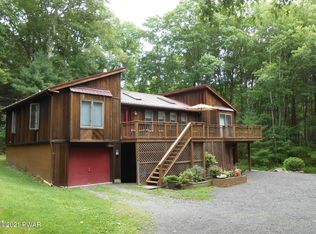The mini estate home and sculpture park of the artist Tom Holmes and his wife Carol is up for bid/sale for the first time. Showings are now being accepted at the property. Please present questions through Zillow email or text. The property encompasses 2 acres. Approximately 1.3 acres are fully developed as a sculptural park and garden area. There are 6 out buildings, including a small cabin complex. The cabin can be used for a studio or home office or legal airbnb. It has heat, electric and a small wood burning fireplace. There is a separate sauna building, and outdoor kitchen as part of the cabin area. The garage has an extended workshop area with a heated space attached. There are approximately 5000 sq ft of wood and stones deck spaces with interconnecting raised wood paths. Carol has developed the perennial garden space the entire time of our stay here. It is extensive and blooms every year with minimal maintenance. The bathrooms and kitchen were completely redone in 2021. The property would serve an artist couple well. Or function as a great escape second home in the Pocono mountains.
This property is off market, which means it's not currently listed for sale or rent on Zillow. This may be different from what's available on other websites or public sources.



