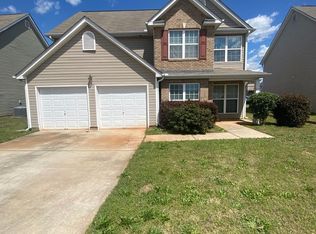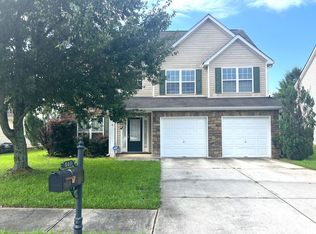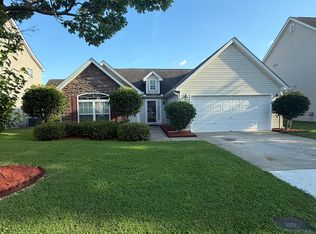SPACIOUS! SPACIOUS! SPACIOUS! Living is easy in this impressive, generously spaced 2 story beauty. Featuring gorgeous foyer/casual dining room entry leading to the large open kitchen with breakfast area, and living room with cozy gas fireplace. The brand new laminate, vinyl, and carpet throughout gives a sleek and modern feel to this adorable home. The master bedroom with ensuite ensures parents have a private space to retreat, relax and recharge! New Flooring, Countertops, and Paint! Don't miss out! Call Today!
This property is off market, which means it's not currently listed for sale or rent on Zillow. This may be different from what's available on other websites or public sources.



