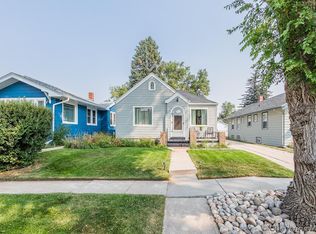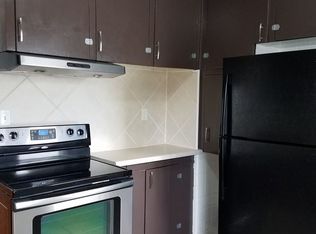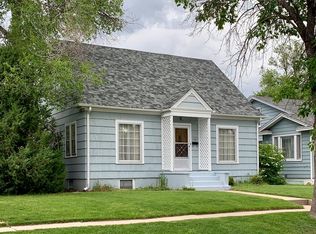Sold on 06/05/25
Price Unknown
106 E 2nd Ave, Cheyenne, WY 82001
4beds
1,768sqft
City Residential, Residential
Built in 1920
5,227.2 Square Feet Lot
$388,000 Zestimate®
$--/sqft
$1,858 Estimated rent
Home value
$388,000
$361,000 - $415,000
$1,858/mo
Zestimate® history
Loading...
Owner options
Explore your selling options
What's special
Step into comfort and style with this fully remodeled 4 bedroom, 2 bath ranch style home! This stunning home offers modern finishes, spacious living area, and all the charm of a classic ranch layout - perfect for families, first-time buyers, or anyone looking for a fresh start. Everything's been updated so you can move right in and start living!
Zillow last checked: 8 hours ago
Listing updated: June 05, 2025 at 02:03pm
Listed by:
Vicki Sopr 307-631-5069,
#1 Properties
Bought with:
Mary Knox
Coldwell Banker, The Property Exchange
Source: Cheyenne BOR,MLS#: 96978
Facts & features
Interior
Bedrooms & bathrooms
- Bedrooms: 4
- Bathrooms: 2
- 3/4 bathrooms: 1
- 1/2 bathrooms: 1
- Main level bathrooms: 1
Primary bedroom
- Level: Main
- Area: 117
- Dimensions: 13 x 9
Bedroom 2
- Level: Main
- Area: 108
- Dimensions: 12 x 9
Bedroom 3
- Level: Basement
- Area: 90
- Dimensions: 10 x 9
Bedroom 4
- Level: Basement
- Area: 77
- Dimensions: 11 x 7
Bathroom 1
- Features: 3/4
- Level: Main
Bathroom 2
- Features: Half
- Level: Basement
Dining room
- Level: Main
- Area: 165
- Dimensions: 15 x 11
Family room
- Level: Basement
- Area: 264
- Dimensions: 12 x 22
Kitchen
- Level: Main
- Area: 176
- Dimensions: 16 x 11
Living room
- Level: Main
- Area: 168
- Dimensions: 12 x 14
Basement
- Area: 816
Heating
- Forced Air, Natural Gas
Appliances
- Included: Dishwasher, Disposal, Dryer, Microwave, Range, Refrigerator, Washer, Tankless Water Heater
- Laundry: Main Level
Features
- Separate Dining, Main Floor Primary, Solid Surface Countertops
- Flooring: Hardwood, Tile
- Basement: Partially Finished
- Has fireplace: No
- Fireplace features: None
Interior area
- Total structure area: 1,768
- Total interior livable area: 1,768 sqft
- Finished area above ground: 952
Property
Parking
- Total spaces: 1
- Parking features: 1 Car Attached, RV Access/Parking
- Attached garage spaces: 1
Accessibility
- Accessibility features: None
Features
- Patio & porch: Patio
- Fencing: Back Yard
Lot
- Size: 5,227 sqft
- Dimensions: 5,375
- Features: Front Yard Sod/Grass, Backyard Sod/Grass
Details
- Additional structures: Utility Shed
- Parcel number: 14663034401200
- Special conditions: None of the Above
Construction
Type & style
- Home type: SingleFamily
- Architectural style: Ranch
- Property subtype: City Residential, Residential
Materials
- Metal Siding
- Foundation: Basement
- Roof: Composition/Asphalt
Condition
- New construction: No
- Year built: 1920
Utilities & green energy
- Electric: Black Hills Energy
- Gas: Black Hills Energy
- Sewer: City Sewer
- Water: Public
- Utilities for property: Cable Connected
Green energy
- Energy efficient items: Thermostat, High Effic. HVAC 95% +, Ceiling Fan
Community & neighborhood
Security
- Security features: Radon Mitigation System
Location
- Region: Cheyenne
- Subdivision: Pershing Hts
Other
Other facts
- Listing agreement: N
- Listing terms: Cash,Conventional,FHA,VA Loan
Price history
| Date | Event | Price |
|---|---|---|
| 6/5/2025 | Sold | -- |
Source: | ||
| 5/6/2025 | Pending sale | $385,000$218/sqft |
Source: | ||
| 5/1/2025 | Listed for sale | $385,000+120%$218/sqft |
Source: | ||
| 7/24/2017 | Sold | -- |
Source: | ||
| 5/27/2017 | Pending sale | $175,000$99/sqft |
Source: #1 Properties #67717 | ||
Public tax history
| Year | Property taxes | Tax assessment |
|---|---|---|
| 2024 | $1,777 -6.1% | $25,125 -6.1% |
| 2023 | $1,892 +17.3% | $26,763 +19.8% |
| 2022 | $1,613 +16.3% | $22,343 +16.6% |
Find assessor info on the county website
Neighborhood: 82001
Nearby schools
GreatSchools rating
- 6/10Miller Elementary SchoolGrades: 4-6Distance: 0.2 mi
- 6/10McCormick Junior High SchoolGrades: 7-8Distance: 2 mi
- 7/10Central High SchoolGrades: 9-12Distance: 1.8 mi


