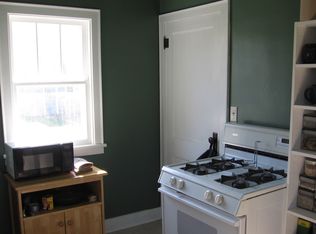Closed
$90,000
106 E 4th St, Morris, MN 56267
2beds
2,175sqft
Single Family Residence
Built in 1916
9,583.2 Square Feet Lot
$92,000 Zestimate®
$41/sqft
$1,659 Estimated rent
Home value
$92,000
Estimated sales range
Not available
$1,659/mo
Zestimate® history
Loading...
Owner options
Explore your selling options
What's special
This charming 1 1/2 story 2 bedroom 1 1/4 bath home is centrally located on a 67.6’ x 140’ interior lot. Enjoy the exceptional craftsmanship of this home with its original solid oak woodwork, built-in oak hutch with beveled mirror, leaded & stain glass, open oak stair case, stain glass windows, hardwood flooring and much more. Located just steps from main street, city park, university campus and local churches. Detached is a single car garage with alley access. Take a moment to review the attached photos or better yet schedule an appointment to see this property for yourself.
Zillow last checked: 8 hours ago
Listing updated: July 11, 2025 at 10:27pm
Listed by:
Paul Rentz 320-585-7800,
Rentz Realty and Appraisal LLC
Bought with:
Paul Rentz
Rentz Realty and Appraisal LLC
Source: NorthstarMLS as distributed by MLS GRID,MLS#: 6495403
Facts & features
Interior
Bedrooms & bathrooms
- Bedrooms: 2
- Bathrooms: 2
- Full bathrooms: 1
- 1/4 bathrooms: 1
Bedroom 1
- Level: Upper
- Area: 150.96 Square Feet
- Dimensions: 10.2' x 14.8'
Bedroom 2
- Level: Upper
- Area: 134.68 Square Feet
- Dimensions: 9.1' x 14.8'
Bathroom
- Level: Upper
Dining room
- Level: Main
- Area: 179.58 Square Feet
- Dimensions: 12.3' x 14.6'
Foyer
- Level: Main
Kitchen
- Level: Main
- Area: 110 Square Feet
- Dimensions: 8.8' x 12.5'
Living room
- Level: Main
- Area: 225.09 Square Feet
- Dimensions: 18.3' x 12.3'
Other
- Level: Main
- Area: 69.16 Square Feet
- Dimensions: 9.1' x 7.6'
Porch
- Level: Upper
- Area: 68.4 Square Feet
- Dimensions: 9' x 7.6'
Heating
- Hot Water
Cooling
- None
Features
- Basement: Concrete
- Has fireplace: No
Interior area
- Total structure area: 2,175
- Total interior livable area: 2,175 sqft
- Finished area above ground: 1,367
- Finished area below ground: 0
Property
Parking
- Total spaces: 1
- Parking features: Detached
- Garage spaces: 1
- Details: Garage Dimensions (12 x 20)
Accessibility
- Accessibility features: None
Features
- Levels: One and One Half
- Stories: 1
Lot
- Size: 9,583 sqft
- Dimensions: 67.6' x 140'
Details
- Foundation area: 920
- Parcel number: 200383000
- Zoning description: Residential-Single Family
Construction
Type & style
- Home type: SingleFamily
- Property subtype: Single Family Residence
Materials
- Wood Siding
Condition
- Age of Property: 109
- New construction: No
- Year built: 1916
Utilities & green energy
- Electric: 200+ Amp Service
- Gas: Natural Gas
- Sewer: City Sewer - In Street
- Water: City Water - In Street
Community & neighborhood
Location
- Region: Morris
- Subdivision: 1st Add
HOA & financial
HOA
- Has HOA: No
Price history
| Date | Event | Price |
|---|---|---|
| 7/11/2024 | Sold | $90,000-32.3%$41/sqft |
Source: | ||
| 5/28/2024 | Pending sale | $132,900$61/sqft |
Source: | ||
| 3/11/2024 | Listed for sale | $132,900$61/sqft |
Source: | ||
Public tax history
| Year | Property taxes | Tax assessment |
|---|---|---|
| 2025 | $1,288 +45% | $104,300 +10.8% |
| 2024 | $888 +1.1% | $94,100 +8% |
| 2023 | $878 +9.2% | $87,100 +6% |
Find assessor info on the county website
Neighborhood: 56267
Nearby schools
GreatSchools rating
- 7/10Morris Area ElementaryGrades: PK-6Distance: 0.4 mi
- 9/10Morris Area SecondaryGrades: 7-12Distance: 0.6 mi

Get pre-qualified for a loan
At Zillow Home Loans, we can pre-qualify you in as little as 5 minutes with no impact to your credit score.An equal housing lender. NMLS #10287.
