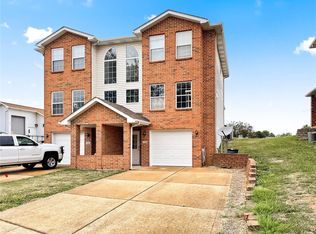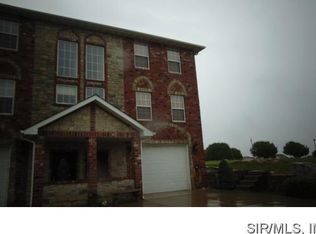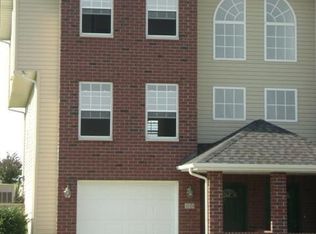Closed
Listing Provided by:
Raquel M Vice 618-978-0519,
Century 21 Advantage,
Cindy A Veliz 618-791-6333,
Century 21 Advantage
Bought with: Welcome Home Real Estate Llc
$175,000
106 Empson Dr, Valmeyer, IL 62295
2beds
1,232sqft
Townhouse
Built in 2001
2,178 Square Feet Lot
$176,900 Zestimate®
$142/sqft
$1,757 Estimated rent
Home value
$176,900
$161,000 - $195,000
$1,757/mo
Zestimate® history
Loading...
Owner options
Explore your selling options
What's special
Motivated Seller! This beautifully updated and affordable Valmeyer townhouse is move-in ready. The home features a covered front porch and a spacious built-in garage. Inside, a newly carpeted staircase leads to the main level, which boasts luxury vinyl plank flooring throughout. The eat-in kitchen comes with stainless steel appliances and a barn door leading to the laundry room. A patio door opens to a covered back deck, while a full bathroom with a shower and a large living room complete the main floor. Upstairs, you'll find two bedrooms and a full bath with a tub/shower combo. 2024 Updates include Samsung 24" auto release dishwasher with 3rd rack 2024, Samsung 6.3 cu. Ft. Freestanding electric range with wifi stainless steel oven, White barn door installed to cover laundry room. patio door blinds. Amazon smart thermostats installed downstairs and upstairs. New ceiling fans with remote and dimming feature in both bedrooms and living room. New carpet covering both downstairs and upstairs stairs. New outlets, switches, and covers throughout (almost entirely), laundry room washer/dryer outlet box installed. New wood for deck steps. Vanity faucet upstairs bathroom. New shelving/closet rod in master bedroom Painted accent walls in both bedrooms. Ring camera installed on front door New electric keypad door locks and handles on door in garage and front door New camera/keypad for garage door, exterior lights. Sellers Choice Home Warranty to be transferred.
Zillow last checked: 8 hours ago
Listing updated: September 18, 2025 at 02:08pm
Listing Provided by:
Raquel M Vice 618-978-0519,
Century 21 Advantage,
Cindy A Veliz 618-791-6333,
Century 21 Advantage
Bought with:
Diane L Biffar Wiegand, 471000073
Welcome Home Real Estate Llc
Source: MARIS,MLS#: 25055003 Originating MLS: Southwestern Illinois Board of REALTORS
Originating MLS: Southwestern Illinois Board of REALTORS
Facts & features
Interior
Bedrooms & bathrooms
- Bedrooms: 2
- Bathrooms: 2
- Full bathrooms: 2
- Main level bathrooms: 1
Bedroom
- Description: New Ceiling fan, 2 double closets with new closet shelf and rod.
- Features: Floor Covering: Laminate
- Level: Upper
- Area: 190.9
- Dimensions: 16.6x11.5
Bedroom
- Description: New ceiling fan, double closet
- Features: Floor Covering: Luxury Vinyl Plank
- Level: Upper
- Area: 147
- Dimensions: 9.8x15
Bathroom
- Description: Main floor bathroom with shower.
- Features: Floor Covering: Luxury Vinyl Plank
- Level: Main
- Area: 24
- Dimensions: 6x4
Bathroom
- Description: Spacious bathroom with Beautiful vanity and tub shower combo
- Features: Floor Covering: Ceramic Tile
- Level: Upper
- Area: 64
- Dimensions: 10x6.4
Kitchen
- Description: Stainless steel appliances including Refrigerator, Range, Microwave, Dishwasher, disposal
- Features: Floor Covering: Luxury Vinyl Plank
- Level: Main
- Area: 170
- Dimensions: 17x10
Laundry
- Description: Attractive Barn door at laundry room.
- Features: Floor Covering: Luxury Vinyl Plank
- Level: Main
- Area: 14.4
- Dimensions: 3x4.8
Living room
- Description: Spacious living room with beautiful flooring, new ceiling fan and natural lighting.
- Features: Floor Covering: Luxury Vinyl Plank
- Level: Main
- Area: 225.12
- Dimensions: 16.8x13.4
Heating
- Electric, Forced Air
Cooling
- Ceiling Fan(s), Central Air, Dual
Appliances
- Included: Stainless Steel Appliance(s), Dishwasher, Disposal, Microwave, Electric Range, Refrigerator
- Laundry: Laundry Closet, Main Level
Features
- Ceiling Fan(s), Eat-in Kitchen, Shower, Smart Thermostat, Storage
- Flooring: Luxury Vinyl
- Doors: Panel Door(s)
- Has basement: No
- Has fireplace: No
Interior area
- Total structure area: 1,232
- Total interior livable area: 1,232 sqft
- Finished area above ground: 1,232
- Finished area below ground: 0
Property
Parking
- Total spaces: 1
- Parking features: Concrete, Driveway
- Attached garage spaces: 1
- Has uncovered spaces: Yes
Features
- Levels: Two
- Patio & porch: Covered, Deck, Front Porch
Lot
- Size: 2,178 sqft
- Dimensions: .05 acre
- Features: Adjoins Open Ground
Details
- Parcel number: 0902202023000
- Special conditions: Standard
Construction
Type & style
- Home type: Townhouse
- Architectural style: Traditional
- Property subtype: Townhouse
Materials
- Brick Veneer, Vinyl Siding
- Roof: Architectural Shingle
Condition
- Updated/Remodeled
- New construction: No
- Year built: 2001
Details
- Warranty included: Yes
Utilities & green energy
- Electric: Ameren
- Sewer: Public Sewer
- Water: Public
- Utilities for property: Electricity Connected
Community & neighborhood
Location
- Region: Valmeyer
- Subdivision: Valmeyer Downtown Apts
Other
Other facts
- Listing terms: Cash,Conventional,FHA
- Ownership: Private
Price history
| Date | Event | Price |
|---|---|---|
| 9/18/2025 | Sold | $175,000+0.6%$142/sqft |
Source: | ||
| 8/31/2025 | Contingent | $174,000$141/sqft |
Source: | ||
| 8/24/2025 | Price change | $174,000-2.8%$141/sqft |
Source: | ||
| 8/14/2025 | Listed for sale | $179,000+11.2%$145/sqft |
Source: | ||
| 11/22/2024 | Sold | $161,000-1.8%$131/sqft |
Source: Public Record | ||
Public tax history
| Year | Property taxes | Tax assessment |
|---|---|---|
| 2024 | $2,606 +4.6% | $44,180 +10.1% |
| 2023 | $2,492 +1.4% | $40,140 +4.3% |
| 2022 | $2,457 | $38,480 +10.3% |
Find assessor info on the county website
Neighborhood: 62295
Nearby schools
GreatSchools rating
- 5/10Valmeyer Elementary SchoolGrades: PK-5Distance: 0.2 mi
- 2/10Valmeyer Jr High SchoolGrades: 6-8Distance: 0.2 mi
- 8/10Valmeyer High SchoolGrades: 9-12Distance: 0.2 mi
Schools provided by the listing agent
- Elementary: Valmeyer Dist 3
- Middle: Valmeyer Dist 3
- High: Valmeyer
Source: MARIS. This data may not be complete. We recommend contacting the local school district to confirm school assignments for this home.

Get pre-qualified for a loan
At Zillow Home Loans, we can pre-qualify you in as little as 5 minutes with no impact to your credit score.An equal housing lender. NMLS #10287.


