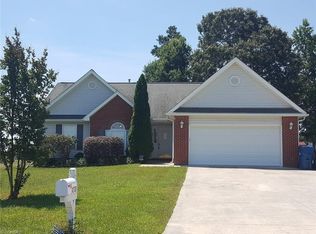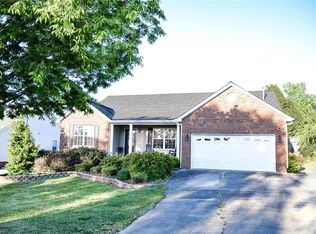Sold for $325,000 on 05/12/25
$325,000
106 Erica Dr, Archdale, NC 27263
3beds
1,539sqft
Stick/Site Built, Residential, Single Family Residence
Built in 1999
0.25 Acres Lot
$330,800 Zestimate®
$--/sqft
$1,812 Estimated rent
Home value
$330,800
$278,000 - $397,000
$1,812/mo
Zestimate® history
Loading...
Owner options
Explore your selling options
What's special
Imagine coming home to a place where comfort meets convenience, where every detail has been thoughtfully designed to create a warm & inviting space. Welcome to 106 Erica Dr, a beautifully maintained home that offers modern living with timeless charm. As you step onto the large rocking chair front porch, you can already picture yourself enjoying your morning coffee or unwinding after a long day. Inside, the vaulted ceilings in the living & dining rooms create an airy, open feel, while the gas fireplace in the living room adds warmth & coziness. The popular split-bedroom design provides privacy and functionality, offering three spacious bedrooms & two full baths. The primary suite is a true retreat, featuring a large walk-in closet, a double vanity, a separate shower, & jetted tub—the perfect place to relax. With brand new luxury vinyl plank flooring installed throughout the home, every step feels fresh & stylish. Plus, a 1-year home warranty is included, giving you added peace of mind.
Zillow last checked: 8 hours ago
Listing updated: May 13, 2025 at 09:03am
Listed by:
Michael Byrd 336-442-7669,
Stan Byrd & Associates
Bought with:
Cristina Ordonez, 297786
Allen Tate High Point
Source: Triad MLS,MLS#: 1176124 Originating MLS: High Point
Originating MLS: High Point
Facts & features
Interior
Bedrooms & bathrooms
- Bedrooms: 3
- Bathrooms: 2
- Full bathrooms: 2
- Main level bathrooms: 2
Primary bedroom
- Level: Main
- Dimensions: 13 x 14.17
Bedroom 2
- Level: Main
- Dimensions: 11.83 x 10.5
Bedroom 3
- Level: Main
- Dimensions: 11.83 x 11.5
Breakfast
- Level: Main
Dining room
- Level: Main
- Dimensions: 10.58 x 10.17
Kitchen
- Level: Main
- Dimensions: 11.5 x 11.08
Living room
- Level: Main
- Dimensions: 15.08 x 18.17
Heating
- Floor Furnace, Electric, Natural Gas
Cooling
- Central Air
Appliances
- Included: Microwave, Dishwasher, Disposal, Free-Standing Range, Gas Water Heater
- Laundry: Main Level
Features
- Dead Bolt(s), Kitchen Island, Separate Shower
- Flooring: Vinyl
- Basement: Crawl Space
- Number of fireplaces: 1
- Fireplace features: Gas Log, Living Room
Interior area
- Total structure area: 1,539
- Total interior livable area: 1,539 sqft
- Finished area above ground: 1,539
Property
Parking
- Total spaces: 2
- Parking features: Driveway, Garage, Garage Door Opener, Attached
- Attached garage spaces: 2
- Has uncovered spaces: Yes
Features
- Levels: One
- Stories: 1
- Patio & porch: Porch
- Pool features: None
Lot
- Size: 0.25 Acres
- Features: City Lot, Not in Flood Zone
Details
- Additional structures: Storage
- Parcel number: 7728513492
- Zoning: R-10
- Special conditions: Owner Sale
Construction
Type & style
- Home type: SingleFamily
- Architectural style: Ranch
- Property subtype: Stick/Site Built, Residential, Single Family Residence
Materials
- Brick, Vinyl Siding
Condition
- Year built: 1999
Utilities & green energy
- Sewer: Public Sewer
- Water: Public
Community & neighborhood
Security
- Security features: Smoke Detector(s)
Location
- Region: Archdale
- Subdivision: Rush Hollow Estates
Other
Other facts
- Listing agreement: Exclusive Right To Sell
Price history
| Date | Event | Price |
|---|---|---|
| 5/12/2025 | Sold | $325,000-1.4% |
Source: | ||
| 4/11/2025 | Pending sale | $329,500 |
Source: | ||
| 4/7/2025 | Listed for sale | $329,500+142.1% |
Source: | ||
| 1/24/2000 | Sold | $136,100+446.6% |
Source: | ||
| 10/29/1999 | Sold | $24,900 |
Source: | ||
Public tax history
| Year | Property taxes | Tax assessment |
|---|---|---|
| 2024 | $2,350 | $228,090 |
| 2023 | $2,350 +31% | $228,090 +50.7% |
| 2022 | $1,794 | $151,390 |
Find assessor info on the county website
Neighborhood: 27263
Nearby schools
GreatSchools rating
- 6/10John R Lawrence ElementaryGrades: K-5Distance: 0.3 mi
- 3/10Wheatmore Middle SchoolGrades: 6-8Distance: 1.6 mi
- 5/10Trinity HighGrades: 9-12Distance: 3.9 mi
Schools provided by the listing agent
- Elementary: John Lawrence
- Middle: Trinity
- High: Trinity
Source: Triad MLS. This data may not be complete. We recommend contacting the local school district to confirm school assignments for this home.
Get a cash offer in 3 minutes
Find out how much your home could sell for in as little as 3 minutes with a no-obligation cash offer.
Estimated market value
$330,800
Get a cash offer in 3 minutes
Find out how much your home could sell for in as little as 3 minutes with a no-obligation cash offer.
Estimated market value
$330,800

