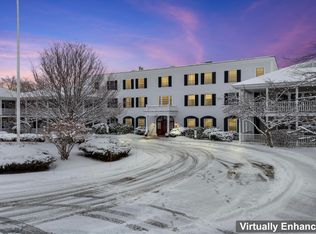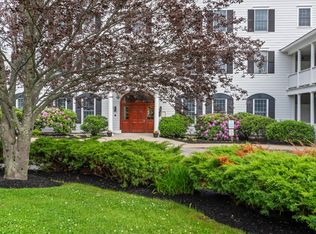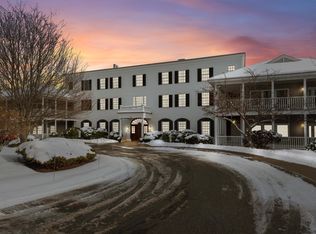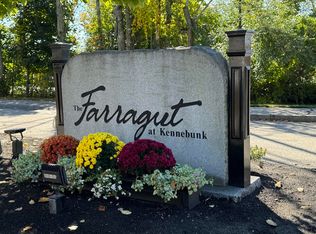Closed
$335,000
106 Farragut Way #370, Kennebunk, ME 04043
1beds
1,059sqft
Condominium
Built in 1999
-- sqft lot
$337,900 Zestimate®
$316/sqft
$1,781 Estimated rent
Home value
$337,900
$321,000 - $355,000
$1,781/mo
Zestimate® history
Loading...
Owner options
Explore your selling options
What's special
This pristine 1 bedroom, 1 bath end-unit condo is located at the desirable Farragut Condominium 55+ community. The open concept floor plan features a spacious living room with gas fireplace and gleaming hardwood floors, a dining area and a fully applianced kitchen with oak cabinets and a skylight. The bedroom includes new carpeting and a walk-in closet. A stackable washer and dryer are located in the hallway and the full bathroom includes a tub/shower combination. The interior has been freshly painted throughout, with all new smoke detectors, and a new air conditioning unit. An elevator is conveniently located for easy access to this 3rd floor unit. The common areas in the Inn include several gathering rooms, a community kitchen, an indoor pool, and fitness room. A private road and walkway will connect you to abutting shops, a grocery store, a restaurant, and more. Local beaches and all the amenities of downtown Kennebunk are just minutes away!
Zillow last checked: 8 hours ago
Listing updated: September 04, 2025 at 12:28pm
Listed by:
Lighthouse Real Estate Group
Bought with:
Coldwell Banker Realty
Source: Maine Listings,MLS#: 1621601
Facts & features
Interior
Bedrooms & bathrooms
- Bedrooms: 1
- Bathrooms: 1
- Full bathrooms: 1
Bedroom 1
- Features: Walk-In Closet(s)
- Level: First
Kitchen
- Features: Skylight
- Level: First
Living room
- Features: Gas Fireplace
- Level: First
Heating
- Baseboard, Hot Water
Cooling
- Central Air
Appliances
- Included: Dishwasher, Disposal, Dryer, Electric Range, Refrigerator, Washer
Features
- 1st Floor Bedroom, Elevator, One-Floor Living, Shower, Walk-In Closet(s)
- Flooring: Carpet, Tile, Wood
- Basement: None
- Number of fireplaces: 1
Interior area
- Total structure area: 1,059
- Total interior livable area: 1,059 sqft
- Finished area above ground: 1,059
- Finished area below ground: 0
Property
Parking
- Parking features: Common, Paved, 1 - 4 Spaces, On Site, Other
Accessibility
- Accessibility features: 36+ Inch Doors, Elevator/Chair Lift
Features
- Has view: Yes
- View description: Trees/Woods
Lot
- Size: 15.65 Acres
- Features: Irrigation System, City Lot, Near Golf Course, Near Shopping, Near Turnpike/Interstate, Sidewalks, Landscaped, Wooded
Details
- Parcel number: KENBM038L017U370
- Zoning: SC
Construction
Type & style
- Home type: Condo
- Architectural style: Other
- Property subtype: Condominium
Materials
- Wood Frame, Clapboard, Wood Siding
- Foundation: Slab
- Roof: Membrane
Condition
- Year built: 1999
Utilities & green energy
- Electric: Circuit Breakers
- Sewer: Public Sewer
- Water: Public
- Utilities for property: Utilities On
Community & neighborhood
Security
- Security features: Fire System, Fire Sprinkler System
Community
- Community features: Clubhouse
Senior living
- Senior community: Yes
Location
- Region: Kennebunk
- Subdivision: The Farragut at Kennebunk Condominium Association
HOA & financial
HOA
- Has HOA: Yes
- HOA fee: $374 monthly
Other
Other facts
- Road surface type: Paved
Price history
| Date | Event | Price |
|---|---|---|
| 9/4/2025 | Sold | $335,000-4.3%$316/sqft |
Source: | ||
| 8/14/2025 | Pending sale | $350,000$331/sqft |
Source: | ||
| 7/15/2025 | Price change | $350,000-6.7%$331/sqft |
Source: | ||
| 5/6/2025 | Listed for sale | $375,000+154.7%$354/sqft |
Source: | ||
| 4/30/2015 | Sold | $147,250-6.5%$139/sqft |
Source: | ||
Public tax history
| Year | Property taxes | Tax assessment |
|---|---|---|
| 2024 | $3,317 +5.6% | $195,700 |
| 2023 | $3,141 +9.9% | $195,700 |
| 2022 | $2,857 +2.4% | $195,700 |
Find assessor info on the county website
Neighborhood: 04043
Nearby schools
GreatSchools rating
- 9/10Sea Road SchoolGrades: 3-5Distance: 1.4 mi
- 10/10Middle School Of The KennebunksGrades: 6-8Distance: 2.6 mi
- 9/10Kennebunk High SchoolGrades: 9-12Distance: 1.2 mi

Get pre-qualified for a loan
At Zillow Home Loans, we can pre-qualify you in as little as 5 minutes with no impact to your credit score.An equal housing lender. NMLS #10287.
Sell for more on Zillow
Get a free Zillow Showcase℠ listing and you could sell for .
$337,900
2% more+ $6,758
With Zillow Showcase(estimated)
$344,658


