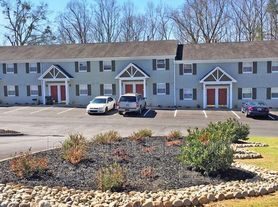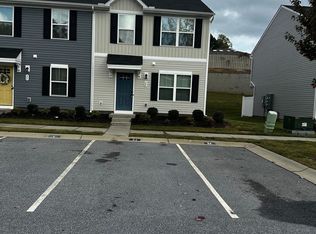NOVEMBER SPECIAL
If lease is signed by the end of November you will get $150 off your first months rent
Welcome to your dream home in the heart of Greer, SC! This stunning 1280 square foot residence, built in 2022, offers modern living at its finest. With three spacious bedrooms and two and a half bathrooms, this property is designed for comfort and convenience. The open floor plan allows for seamless movement between the living and dining areas, creating an inviting space perfect for entertaining or unwinding after a long day.
The kitchen is a chef's delight, featuring a refrigerator, stove, dishwasher, and microwave, all included for your convenience. The sleek design and ample counter space make meal preparation a breeze. Enjoy the comfort of central air conditioning throughout the home, ensuring a pleasant atmosphere year-round. Additionally, the washer and dryer hookups provide the ultimate convenience for your laundry needs.
Located in a vibrant community, this home is just minutes away from local amenities, parks, and shopping centers. With a no-smoking policy in place, you can enjoy a clean and fresh living environment. Don\'t miss out on this incredible opportunity to own a modern, low-maintenance home in Greer, SC. Schedule a viewing today and experience the perfect blend of style and functionality!
$1,595 a month
$1,595 security deposit
*Smoking of any kind is not allowed at this property (this includes vaping)
*This property is NOT Section 8 approved
*This property is NOT pet friendly
*Tenant is responsible for all utilities
*Furniture is NOT included
* APPLICATION, TERMS, AND FEES
APPLICATION FEE:
Non-refundable application fee is $75 per person for anyone 18 yrs or older. Appliances and furniture don't convey with the property. Pictures are for marketing purposes only. Potential tenants are required to confirm and view the property's current condition.
* APPLICATION PROCESS: Applications can take up to yet not limited to 3 business days to be processed. Once approved and in order to reserve the property, the security deposit is due within 24 hours of approval.
* SECURITY DEPOSIT REQUIREMENT: Security deposit subject to change based on system approval. The security deposit must be certified funds and paid within 24 hours of approval.
* APPLICATION REQUIREMENTS:
*NO PRIOR EVICTIONS
*2.5 TO 3 TIMES THE RENT FOR MONTHLY INCOME
*Renters Insurance Required
House for rent
$1,595/mo
106 Forthside Way, Greer, SC 29651
3beds
1,280sqft
Price may not include required fees and charges.
Single family residence
Available now
No pets
What's special
Central air conditioningAmple counter spaceOpen floor planLiving and dining areasWasher and dryer hookups
- 28 days |
- -- |
- -- |
Travel times
Looking to buy when your lease ends?
Consider a first-time homebuyer savings account designed to grow your down payment with up to a 6% match & a competitive APY.
Facts & features
Interior
Bedrooms & bathrooms
- Bedrooms: 3
- Bathrooms: 3
- Full bathrooms: 2
- 1/2 bathrooms: 1
Appliances
- Included: Dishwasher, Microwave, Refrigerator, Stove
Interior area
- Total interior livable area: 1,280 sqft
Property
Parking
- Details: Contact manager
Features
- Exterior features: No Utilities included in rent
Details
- Parcel number: G019.0301019.00
Construction
Type & style
- Home type: SingleFamily
- Property subtype: Single Family Residence
Condition
- Year built: 2022
Community & HOA
Location
- Region: Greer
Financial & listing details
- Lease term: 12 Months
Price history
| Date | Event | Price |
|---|---|---|
| 11/11/2025 | Price change | $1,595-3.3%$1/sqft |
Source: Zillow Rentals | ||
| 10/31/2025 | Price change | $1,650-8.3%$1/sqft |
Source: Zillow Rentals | ||
| 10/25/2025 | Listed for rent | $1,800$1/sqft |
Source: Zillow Rentals | ||
| 10/24/2025 | Listing removed | $200,000$156/sqft |
Source: | ||
| 9/24/2025 | Price change | $200,000-2.4%$156/sqft |
Source: | ||

