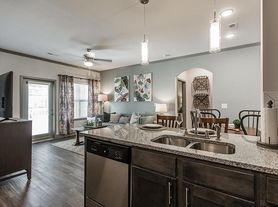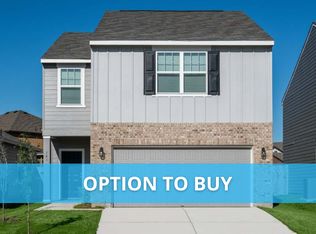This brand-new, beautiful 5-bedroom, 3-bathroom home is located in the highly sought after area of La Vergne, Tennessee, just 20 minutes from downtown Nashville!
The main floor features an open foyer with a private in-home office off to the right of the entrance, it then flows beautifully into the spacious kitchen and large living room equipped with a cozy fireplace, it's the perfect space for family gatherings and entertaining guests. The main floor also has ample storage with a walk-in coat closet and a guest bedroom tucked away in the back. Upstairs you'll find an open play area (or second living room), with plenty of natural light, along with three big bedrooms and the main master suite. This home also features a 2-car garage, providing both convenient parking and additional storage space. The backyard offers serene views of a nature preserve, ensuring privacy and tranquility.
This home is part of the highly-regarded Rutherford County School District, with Stewarts Creek Elementary, Middle, and High School all nearby, offering excellent educational opportunities for your growing family. There's also a. The area is also close to several local parks, walking trails, and recreational facilities, providing plenty of opportunities for outdoor activities.
*Please note this home is unfurnished.
Minimum 1 year lease and 650 credit score (must be verified prior to tour).
Renter is responsible for all utilities. No smoking allowed.
House for rent
Accepts Zillow applications
$3,200/mo
106 Glacier Way, La Vergne, TN 37086
5beds
2,682sqft
Price may not include required fees and charges.
Single family residence
Available now
Cats, dogs OK
Central air
In unit laundry
Attached garage parking
Wall furnace
What's special
Privacy and tranquilityCozy fireplacePrivate in-home officeAmple storageSpacious kitchenNatural lightGuest bedroom
- 1 day |
- -- |
- -- |
Travel times
Facts & features
Interior
Bedrooms & bathrooms
- Bedrooms: 5
- Bathrooms: 3
- Full bathrooms: 3
Heating
- Wall Furnace
Cooling
- Central Air
Appliances
- Included: Dishwasher, Dryer, Freezer, Microwave, Oven, Refrigerator, Washer
- Laundry: In Unit
Features
- Flooring: Carpet, Hardwood
Interior area
- Total interior livable area: 2,682 sqft
Property
Parking
- Parking features: Attached, Garage
- Has attached garage: Yes
- Details: Contact manager
Features
- Exterior features: Backyard, Bicycle storage, Heating system: Wall, No Utilities included in rent
Details
- Parcel number: 029PC10600000
Construction
Type & style
- Home type: SingleFamily
- Property subtype: Single Family Residence
Community & HOA
Location
- Region: La Vergne
Financial & listing details
- Lease term: 1 Year
Price history
| Date | Event | Price |
|---|---|---|
| 10/8/2025 | Listed for rent | $3,200+14.3%$1/sqft |
Source: Zillow Rentals | ||
| 1/9/2025 | Listing removed | $2,800-3.4%$1/sqft |
Source: Zillow Rentals | ||
| 12/30/2024 | Listed for rent | $2,900$1/sqft |
Source: Zillow Rentals | ||
| 12/4/2024 | Sold | $490,750+1.2%$183/sqft |
Source: Public Record | ||
| 10/5/2024 | Listed for sale | $484,990$181/sqft |
Source: | ||

