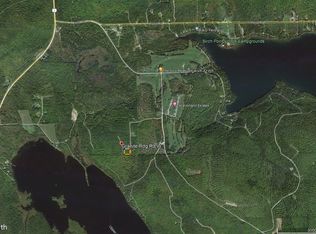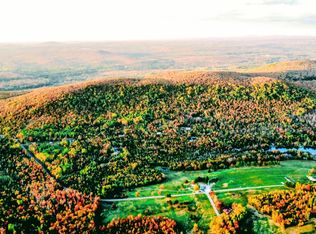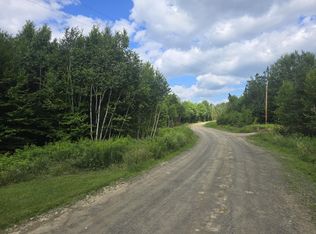Included are: 25,000 BTU White Mountain Hearth Direct-Vent Propane Fireplace, a 60,000 BTU Harman Direct-Vent Pellet Stove, and 11,500 kw stand-by propane generator (a package worth $13,000.00+). Private septic and drilled well. Mature dwarf fruit trees - Cherry, Quince, Apple and Pear. Established Grape Vines and Rhubarb patch located in a vegetable garden area. Well established low-maintenance lawn and landscaping to include several varieties of flowering bushes. Living space on both levels with direct access to outside on both. Fresh interior paint in 2016. A spacious Granite Rock enclosed area perfect for a fire pit or fireplace. Lot is 114,084 square feet. Homes in area For Sale to compare cost and size to our home 1) $249,900 2 bd, 2 ba, 1555 sqft, 1.05 mi away 21A Sandtrap Rd, Island Falls 2) $325,000 3 bd, 2 ba, 1608 sqft, 1.07 mi away 43 Sandtrap Rd, Island Falls 3) $299, 990 2 bd, 2 ba, 1555 sqft, 1.05 mi away 21 Sandtrap Road, Island Falls
This property is off market, which means it's not currently listed for sale or rent on Zillow. This may be different from what's available on other websites or public sources.


