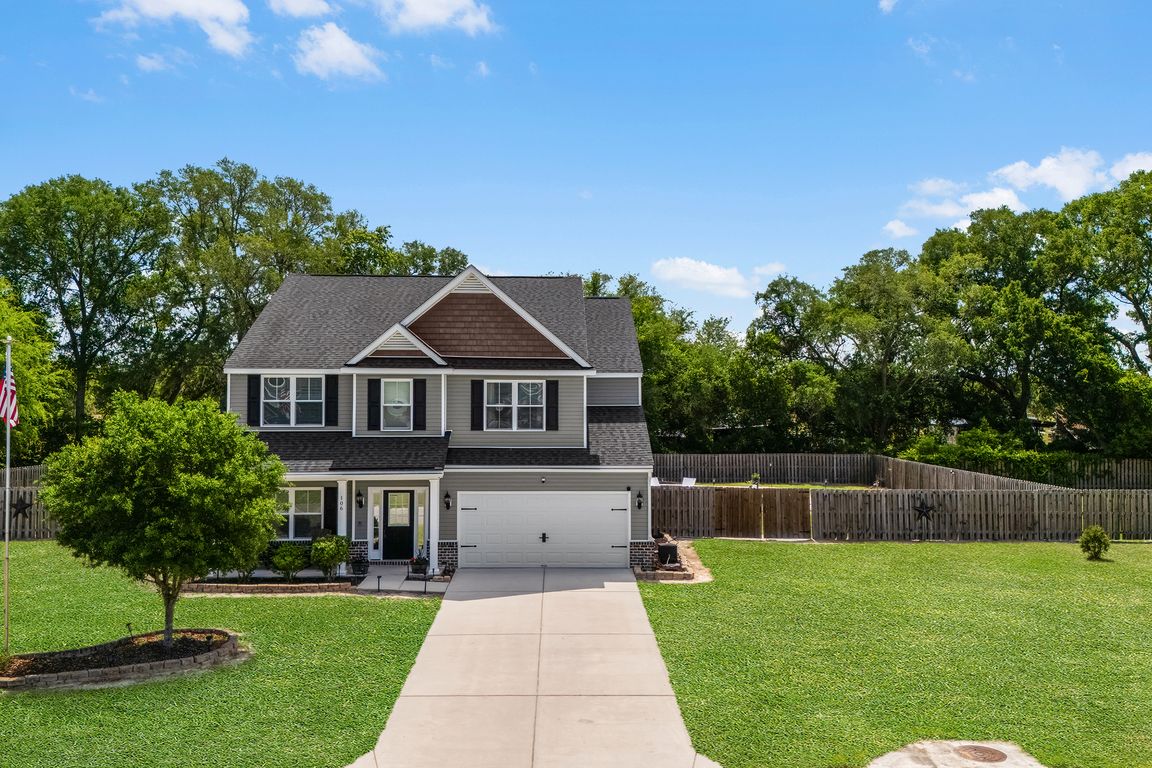Open: Sun 1pm-3pm

ActivePrice cut: $4.9K (10/2)
$485,000
5beds
3,232sqft
106 Greenbriar Dr, Guyton, GA 31312
5beds
3,232sqft
Single family residence
Built in 2018
0.56 Acres
2 Garage spaces
$150 price/sqft
$300 annually HOA fee
What's special
Refined finishesLuxurious primary suiteOpen-concept layoutStainless steel appliancesGenerous walk-in closetGranite countertopsExpansive patio
10K buyer incentives with accepted offer. Set on over half an acre, this private retreat backs up to acres of farm land & boasts a true backyard retreat, with a resort-style, heated & chilled saltwater pool where all functions can be controlled remotely, expansive patio, workshop/storage and lush outdoor living spaces ...
- 153 days |
- 2,044 |
- 84 |
Source: Hive MLS,MLS#: 329520 Originating MLS: Savannah Multi-List Corporation
Originating MLS: Savannah Multi-List Corporation
Travel times
Living Room
Kitchen
Primary Bedroom
Outdoor 1
Outdoor 2
Zillow last checked: 7 hours ago
Listing updated: October 02, 2025 at 01:31pm
Listed by:
Trisha M. Cook 912-844-8662,
Compass Georgia, LLC
Source: Hive MLS,MLS#: 329520 Originating MLS: Savannah Multi-List Corporation
Originating MLS: Savannah Multi-List Corporation
Facts & features
Interior
Bedrooms & bathrooms
- Bedrooms: 5
- Bathrooms: 4
- Full bathrooms: 3
- 1/2 bathrooms: 1
Other
- Dimensions: 0 x 0
Dining room
- Level: Main
- Dimensions: 0 x 0
Great room
- Level: Main
- Dimensions: 0 x 0
Other
- Level: Main
- Dimensions: 0 x 0
Heating
- Electric, Heat Pump
Cooling
- Electric, Heat Pump
Appliances
- Included: Some Electric Appliances, Dishwasher, Electric Water Heater, Disposal, Microwave, Oven, Range, Range Hood, Water Softener, Water Purifier
- Laundry: Washer Hookup, Dryer Hookup, Laundry Room, Upper Level
Features
- Breakfast Bar, Breakfast Area, Tray Ceiling(s), Ceiling Fan(s), Double Vanity, Entrance Foyer, Garden Tub/Roman Tub, High Ceilings, Primary Suite, Pantry, Recessed Lighting, Sitting Area in Primary, Split Bedrooms, Tub Shower, Upper Level Primary, Vaulted Ceiling(s), Programmable Thermostat
Interior area
- Total interior livable area: 3,232 sqft
Video & virtual tour
Property
Parking
- Total spaces: 2
- Parking features: Attached, Kitchen Level, Off Street
- Garage spaces: 2
Features
- Patio & porch: Covered, Front Porch, Patio
- Exterior features: Covered Patio
- Pool features: In Ground
- Fencing: Wood,Privacy,Yard Fenced
- Has view: Yes
- View description: Trees/Woods
Lot
- Size: 0.56 Acres
- Features: Back Yard, Private, Wooded
Details
- Additional structures: Shed(s), Workshop
- Parcel number: 0000034000
- Special conditions: Standard
Construction
Type & style
- Home type: SingleFamily
- Architectural style: Traditional
- Property subtype: Single Family Residence
Materials
- Brick, Vinyl Siding
- Foundation: Slab
- Roof: Asphalt
Condition
- New construction: No
- Year built: 2018
Utilities & green energy
- Sewer: Septic Tank
- Water: Public
- Utilities for property: Cable Available, Underground Utilities
Community & HOA
Community
- Features: Street Lights
- Subdivision: Greenbriar
HOA
- Has HOA: Yes
- HOA fee: $300 annually
Location
- Region: Guyton
Financial & listing details
- Price per square foot: $150/sqft
- Tax assessed value: $401,574
- Annual tax amount: $510
- Date on market: 8/8/2025
- Listing terms: ARM,Cash,Conventional,USDA Loan,VA Loan
- Inclusions: Alarm-Smoke/Fire, Ceiling Fans, Water Softener, Water Treatment
- Ownership: Builder
- Road surface type: Asphalt