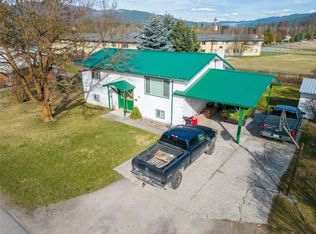Closed
Price Unknown
106 Hamann Ave, Libby, MT 59923
3beds
1,728sqft
Single Family Residence
Built in 1975
9,278.28 Square Feet Lot
$201,600 Zestimate®
$--/sqft
$1,711 Estimated rent
Home value
$201,600
Estimated sales range
Not available
$1,711/mo
Zestimate® history
Loading...
Owner options
Explore your selling options
What's special
Discover the potential awaiting at 106 Hamann AVE, Libby, Montana, a single-family residence presenting a great investment opportunity for those with vision. Step into the living room, which offers a warm and inviting atmosphere. With two bedrooms upstairs and another bedroom downstairs, and additional bonus room and possible fourth bedroom if finished. Outside, a deck and a patio provide ample space for enjoying the Montana scenery, with a fenced in yard. This property also boasts a mountain view, allowing you to immerse yourself in the natural beauty of the surrounding residential area. This 3-bedroom, 1-bathroom home also features a 1-car garage, offering convenience and storage space; with 1728 square feet of living area on a 0.213 acre lot, this home, built in 1975 and featuring one story, is a canvas awaiting your personal touch. Call Lane Foster, 406-231-1554, or your real estate professional to see this home today!
Zillow last checked: 8 hours ago
Listing updated: April 22, 2025 at 08:06am
Listed by:
Lane Foster 406-231-1554,
Kootenai River Realty
Bought with:
Helen Goucher, RRE-RBS-LIC-70301
CENTURY 21 Summit Realty
Source: MRMLS,MLS#: 30043607
Facts & features
Interior
Bedrooms & bathrooms
- Bedrooms: 3
- Bathrooms: 1
- Full bathrooms: 1
Heating
- Baseboard, Electric, Pellet Stove
Appliances
- Included: Dryer, Dishwasher, Range, Refrigerator, Washer
- Laundry: Washer Hookup
Features
- Basement: Partially Finished
- Number of fireplaces: 1
Interior area
- Total interior livable area: 1,728 sqft
- Finished area below ground: 775
Property
Parking
- Total spaces: 2
- Parking features: Garage, Carport
- Garage spaces: 1
- Carport spaces: 1
- Covered spaces: 2
Features
- Levels: Multi/Split
- Fencing: Chain Link
Lot
- Size: 9,278 sqft
- Features: Level
- Topography: Level
Details
- Parcel number: 56417504105140000
- Special conditions: Standard
Construction
Type & style
- Home type: SingleFamily
- Architectural style: Split Level
- Property subtype: Single Family Residence
Materials
- Wood Siding
- Foundation: Poured
- Roof: Metal
Condition
- New construction: No
- Year built: 1975
Utilities & green energy
- Sewer: Public Sewer
- Water: Public
- Utilities for property: Cable Available, Electricity Available, High Speed Internet Available
Community & neighborhood
Location
- Region: Libby
Other
Other facts
- Listing agreement: Exclusive Right To Sell
- Listing terms: Cash,Conventional,FHA,VA Loan
- Road surface type: Asphalt
Price history
| Date | Event | Price |
|---|---|---|
| 4/21/2025 | Sold | -- |
Source: | ||
| 3/18/2025 | Listed for sale | $200,000$116/sqft |
Source: | ||
Public tax history
| Year | Property taxes | Tax assessment |
|---|---|---|
| 2024 | $232 +2.9% | $201,900 |
| 2023 | $225 -69.2% | $201,900 +36.1% |
| 2022 | $731 | $148,300 |
Find assessor info on the county website
Neighborhood: 59923
Nearby schools
GreatSchools rating
- 7/10Libby Elementary SchoolGrades: PK-6Distance: 0.8 mi
- 4/10Libby Middle SchoolGrades: 7-8Distance: 0.3 mi
- 4/10Libby High SchoolGrades: 9-12Distance: 0.3 mi
