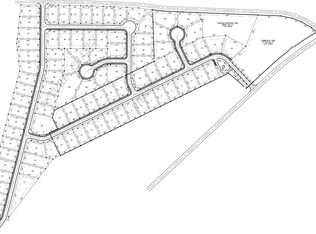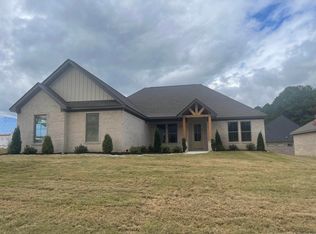Closed
$397,260
106 Harmony Village Dr, Haskell, AR 72015
4beds
2,235sqft
Single Family Residence
Built in 2023
0.25 Acres Lot
$397,200 Zestimate®
$178/sqft
$2,196 Estimated rent
Home value
$397,200
$377,000 - $417,000
$2,196/mo
Zestimate® history
Loading...
Owner options
Explore your selling options
What's special
Come make this beautiful newer home yours! This 4 bedroom, 2.5 bath home boasts a split floor plan. Open concept kitchen and living room with large eating area just off the spacious foyer. Living room offers vaulted ceilings with beams and a brick floor to ceiling fireplace. Enjoy looking out the kitchen window over the kitchen sink at the beautiful VERY PRIVATE BACK YARD and green space. Stainless steel appliances and eye catching granite throughout the home. LARGE pantry and over sized garage. Other features include: Large beautiful picture windows in main living areas with tinted windows for extra privacy and efficiency. Tankless water heater, site built storage shed (matches house), LVP floors and more.
Zillow last checked: 8 hours ago
Listing updated: October 06, 2025 at 12:56pm
Listed by:
Brandy Garner 501-776-5196,
Century 21 Parker & Scroggins Realty - Benton
Bought with:
Morgan Monk, AR
Blue Ink Real Estate
Source: CARMLS,MLS#: 25022223
Facts & features
Interior
Bedrooms & bathrooms
- Bedrooms: 4
- Bathrooms: 3
- Full bathrooms: 2
- 1/2 bathrooms: 1
Dining room
- Features: Separate Dining Room, Breakfast Bar
Heating
- Natural Gas
Cooling
- Gas
Appliances
- Included: Microwave, Gas Range, Dishwasher, Disposal, Refrigerator, Oven, Gas Water Heater, Tankless Water Heater
- Laundry: Electric Dryer Hookup, Laundry Room
Features
- Walk-In Closet(s), Ceiling Fan(s), Walk-in Shower, Wired for Data, Granite Counters, Pantry, Primary Bedroom/Main Lv, Primary Bedroom Apart
- Flooring: Carpet, Tile, Luxury Vinyl
- Windows: Insulated Windows
- Attic: Floored
- Has fireplace: Yes
- Fireplace features: Gas Logs Present
Interior area
- Total structure area: 2,235
- Total interior livable area: 2,235 sqft
Property
Parking
- Total spaces: 2
- Parking features: Garage, Two Car
- Has garage: Yes
Features
- Levels: One
- Stories: 1
- Patio & porch: Patio, Porch
- Exterior features: Storage, Rain Gutters
- Fencing: Full
Lot
- Size: 0.25 Acres
- Dimensions: 80 x 130
- Features: Subdivided
Details
- Parcel number: 86002243003
Construction
Type & style
- Home type: SingleFamily
- Architectural style: Traditional
- Property subtype: Single Family Residence
Materials
- Brick
- Foundation: Slab
- Roof: Shingle
Condition
- New construction: No
- Year built: 2023
Utilities & green energy
- Electric: Elec-Municipal (+Entergy)
- Gas: Gas-Natural
- Sewer: Public Sewer
- Water: Public
- Utilities for property: Natural Gas Connected
Green energy
- Energy efficient items: Insulation
Community & neighborhood
Security
- Security features: Smoke Detector(s)
Community
- Community features: Mandatory Fee
Location
- Region: Haskell
- Subdivision: HARMONY VILLAGE
HOA & financial
HOA
- Has HOA: Yes
- HOA fee: $200 annually
Other
Other facts
- Listing terms: VA Loan,FHA,Conventional,Cash
- Road surface type: Paved
Price history
| Date | Event | Price |
|---|---|---|
| 10/3/2025 | Sold | $397,260+1.6%$178/sqft |
Source: | ||
| 9/28/2025 | Contingent | $391,000$175/sqft |
Source: | ||
| 8/15/2025 | Price change | $391,000-1.3%$175/sqft |
Source: | ||
| 7/26/2025 | Listed for sale | $396,000$177/sqft |
Source: | ||
| 7/13/2025 | Contingent | $396,000$177/sqft |
Source: | ||
Public tax history
| Year | Property taxes | Tax assessment |
|---|---|---|
| 2024 | $3,217 +299.7% | $54,683 +896% |
| 2023 | $805 | $5,490 |
Find assessor info on the county website
Neighborhood: 72015
Nearby schools
GreatSchools rating
- 7/10Westbrook Elementary SchoolGrades: PK-3Distance: 1.5 mi
- 6/10Harmony Grove Junior High SchoolGrades: 7-9Distance: 1.5 mi
- 6/10Harmony Grove High SchoolGrades: 10-12Distance: 1.5 mi

Get pre-qualified for a loan
At Zillow Home Loans, we can pre-qualify you in as little as 5 minutes with no impact to your credit score.An equal housing lender. NMLS #10287.
Sell for more on Zillow
Get a free Zillow Showcase℠ listing and you could sell for .
$397,200
2% more+ $7,944
With Zillow Showcase(estimated)
$405,144
