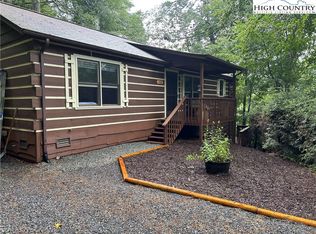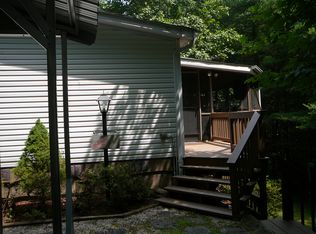Closed
$349,000
106 Hemlock Edge, Boone, NC 28607
2beds
1,085sqft
Single Family Residence
Built in 1996
0.47 Acres Lot
$347,100 Zestimate®
$322/sqft
$1,619 Estimated rent
Home value
$347,100
$312,000 - $385,000
$1,619/mo
Zestimate® history
Loading...
Owner options
Explore your selling options
What's special
Quaint mountain cabin nestled in the highly desirable Laurelwood subdivision. Surrounded by a serene wooded landscape, this cozy hideaway offers the perfect blend of peaceful living and modern convenience. Step onto the welcoming screened-in porch, a delightful space to enjoy your morning coffee or unwind in the evening. With the inclusion of 1.5 lots, this property provides extra privacy and the potential for outdoor activities. This cabin offers the best of both worlds – a tranquil retreat in a quiet neighborhood, yet just six miles from the downtown Boone. You'll have easy access to the cultural amenities, shopping, and dining options that Boone has to offer. Nature enthusiasts will appreciate the proximity to the Blue Ridge Parkway, a haven for outdoor adventures, hiking, and scenic drives. This cute home has two bedrooms, two baths, and a bonus room. Short- and long-term rentals are not permitted.
Zillow last checked: 8 hours ago
Listing updated: November 06, 2023 at 12:42pm
Listing Provided by:
Irene Sawyer irenesawyer@kw.com,
Keller Williams High Country
Bought with:
Non Member
Canopy Administration
Source: Canopy MLS as distributed by MLS GRID,MLS#: 4068304
Facts & features
Interior
Bedrooms & bathrooms
- Bedrooms: 2
- Bathrooms: 2
- Full bathrooms: 2
- Main level bedrooms: 2
Primary bedroom
- Features: Ceiling Fan(s)
- Level: Main
Primary bedroom
- Level: Main
Bedroom s
- Features: Ceiling Fan(s)
- Level: Main
Bedroom s
- Level: Main
Bathroom full
- Features: None
- Level: Main
Bathroom full
- Features: None
- Level: Main
Bathroom full
- Level: Main
Bathroom full
- Level: Main
Den
- Features: None
- Level: Main
Den
- Level: Main
Dining area
- Level: Main
Dining area
- Level: Main
Kitchen
- Features: Computer Niche
- Level: Main
Kitchen
- Level: Main
Living room
- Features: Ceiling Fan(s)
- Level: Main
Living room
- Level: Main
Heating
- Electric
Cooling
- None
Appliances
- Included: Dishwasher, Dryer, Electric Range, Microwave, Refrigerator, Washer, Washer/Dryer
- Laundry: In Kitchen
Features
- Flooring: Carpet, Wood
- Windows: Window Treatments
- Has basement: No
Interior area
- Total structure area: 1,085
- Total interior livable area: 1,085 sqft
- Finished area above ground: 1,085
- Finished area below ground: 0
Property
Parking
- Parking features: Driveway
- Has uncovered spaces: Yes
Features
- Levels: One
- Stories: 1
- Patio & porch: Rear Porch, Screened
- Waterfront features: None
Lot
- Size: 0.47 Acres
- Features: Wooded
Details
- Additional parcels included: 2941-24-0857-000
- Parcel number: 2941149990000
- Zoning: R
- Special conditions: Standard
- Horse amenities: None
Construction
Type & style
- Home type: SingleFamily
- Architectural style: Cabin
- Property subtype: Single Family Residence
Materials
- Wood
- Foundation: Crawl Space
- Roof: Shingle
Condition
- New construction: No
- Year built: 1996
Utilities & green energy
- Sewer: Shared Septic
- Water: Community Well
- Utilities for property: Cable Available
Community & neighborhood
Community
- Community features: Picnic Area
Location
- Region: Boone
- Subdivision: Laurelwood
HOA & financial
HOA
- Has HOA: Yes
- HOA fee: $900 annually
- Association name: Laurelwood POA
- Association phone: 828-406-5495
Other
Other facts
- Listing terms: Cash,Conventional
- Road surface type: Gravel
Price history
| Date | Event | Price |
|---|---|---|
| 11/6/2023 | Sold | $349,000$322/sqft |
Source: | ||
| 9/11/2023 | Listed for sale | $349,000+67.8%$322/sqft |
Source: | ||
| 11/21/2019 | Sold | $208,000-1%$192/sqft |
Source: Agent Provided Report a problem | ||
| 10/22/2019 | Pending sale | $210,000$194/sqft |
Source: Re/Max Realty Group #208747 Report a problem | ||
| 9/19/2019 | Price change | $210,000-2.3%$194/sqft |
Source: Re/Max Realty Group #208747 Report a problem | ||
Public tax history
| Year | Property taxes | Tax assessment |
|---|---|---|
| 2015 | $548 +4.1% | $129,000 |
| 2014 | $527 | $129,000 +6.5% |
| 2013 | $527 | $121,100 |
Find assessor info on the county website
Neighborhood: 28607
Nearby schools
GreatSchools rating
- 7/10Parkway ElementaryGrades: PK-8Distance: 0.5 mi
- 8/10Watauga HighGrades: 9-12Distance: 4.7 mi
Schools provided by the listing agent
- Elementary: Parkway
Source: Canopy MLS as distributed by MLS GRID. This data may not be complete. We recommend contacting the local school district to confirm school assignments for this home.

Get pre-qualified for a loan
At Zillow Home Loans, we can pre-qualify you in as little as 5 minutes with no impact to your credit score.An equal housing lender. NMLS #10287.

