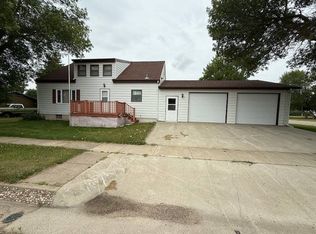Sold on 06/09/25
Price Unknown
106 High St, Drake, ND 58736
3beds
2baths
2,064sqft
Single Family Residence
Built in 1957
1,393.92 Square Feet Lot
$113,100 Zestimate®
$--/sqft
$1,382 Estimated rent
Home value
$113,100
$95,000 - $132,000
$1,382/mo
Zestimate® history
Loading...
Owner options
Explore your selling options
What's special
Charming Home in Quiet Small Town of Drake with Modern Updates and Room to Grow Welcome to this inviting 3-bedroom home nestled in a peaceful small-town setting. Perfectly blending comfort, charm, and functionality, this property offers a spacious layout and thoughtful upgrades throughout. Enter to discover a beautifully remodeled main floor bathroom and a cozy, sun-filled living space. The home features a brand-new furnace and central air system to keep you comfortable year-round, along with upgraded electrical for added peace of mind. The unfinished basement provides a blank canvas—ideal for a future family room, workshop, or extra storage space. Outside, enjoy a large yard perfect for entertaining, kids, or pets, plus ample garden space for your green thumb. A 12x24 foot shed adds valuable storage or workshop potential, and the open field behind the property offers extra privacy and stunning views of the countryside. This home combines small-town serenity with modern living—don’t miss your chance to make it yours!
Zillow last checked: 8 hours ago
Listing updated: June 09, 2025 at 12:16pm
Listed by:
Deanna Ness 701-626-1120,
Century 21 Morrison Realty
Source: Minot MLS,MLS#: 250587
Facts & features
Interior
Bedrooms & bathrooms
- Bedrooms: 3
- Bathrooms: 2
- Main level bedrooms: 3
Primary bedroom
- Level: Main
Bedroom 1
- Level: Main
Bedroom 2
- Level: Main
Dining room
- Level: Main
Kitchen
- Level: Main
Living room
- Level: Main
Heating
- Electric
Cooling
- Central Air
Appliances
- Included: Refrigerator, Range/Oven
- Laundry: In Basement
Features
- Flooring: Hardwood, Tile
- Basement: Unfinished
- Has fireplace: Yes
- Fireplace features: Wood Burning Stove, Basement
Interior area
- Total structure area: 2,064
- Total interior livable area: 2,064 sqft
- Finished area above ground: 1,080
Property
Parking
- Parking features: No Garage, Driveway: Gravel
- Has uncovered spaces: Yes
Features
- Levels: One
- Stories: 1
Lot
- Size: 1,393 sqft
- Dimensions: 50 x 140
Details
- Additional structures: Shed(s)
- Parcel number: 57000511884000
- Zoning: Unknown
Construction
Type & style
- Home type: SingleFamily
- Property subtype: Single Family Residence
Materials
- Foundation: Concrete Perimeter
- Roof: Steel
Condition
- New construction: No
- Year built: 1957
Utilities & green energy
- Sewer: City
- Water: City
- Utilities for property: Cable Connected
Community & neighborhood
Location
- Region: Drake
Price history
| Date | Event | Price |
|---|---|---|
| 6/9/2025 | Sold | -- |
Source: | ||
| 6/4/2025 | Pending sale | $77,500$38/sqft |
Source: | ||
| 4/25/2025 | Contingent | $77,500$38/sqft |
Source: | ||
| 4/17/2025 | Listed for sale | $77,500$38/sqft |
Source: | ||
| 10/5/2020 | Sold | -- |
Source: Public Record | ||
Public tax history
| Year | Property taxes | Tax assessment |
|---|---|---|
| 2023 | $375 -2.8% | $1,706 |
| 2022 | $386 | $1,706 |
| 2021 | -- | $1,706 |
Find assessor info on the county website
Neighborhood: 58736
Nearby schools
GreatSchools rating
- NADrake Elementary SchoolGrades: PK-6Distance: 0.3 mi
- 5/10Drake High SchoolGrades: 7-12Distance: 0.4 mi
Schools provided by the listing agent
- District: Drake
Source: Minot MLS. This data may not be complete. We recommend contacting the local school district to confirm school assignments for this home.
