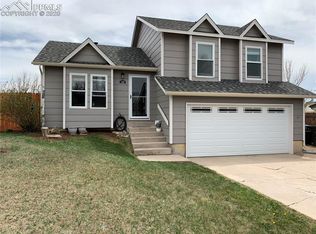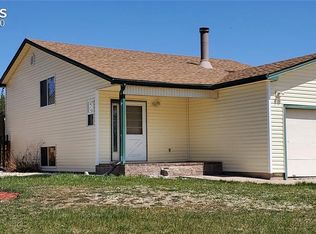4 bed 2 bath bi-level. Expansive xeriscape front yard! Laminate wood floors and a coat closet in the foyer. updated paint exterior and interior. Central A/C, 2 bedrooms upstairs. 2 large bedrooms in the lower level. Upstairs has updated lighting, vinyl windows wood laminate flooring. vaulted ceiling in the living room/dining area Updated kitchen stainless steel appliances, plenty of cabinet space granite style countertops with a breakfast bar. master bedroom large walk-in closet updated full bathroom with newer tile floors newer vanity with soft close drawers updated lighting and fixtures. second bedroom updated lighting, paint, and a spacious closet. lower level updated 3/4-bathroom with newer tile flooring, vanity, updated lighting, updated fixtures, and a linen closet. Lower level carpeted and has vinyl windows. Large family with fireplace tile surround. The bedrooms, hallway, and family room have updated paint. Utility room with furnace, water heater and laundry area an additional linen closet. large 2 car garage which has shelving and storage racks. Fully landscaped backyard with concrete patio pavers, a bamboo privacy wall, electric awning, automatic sprinklers, garden beds, two storage sheds, and a greenhouse. Parking spaces available including RV parking. Composite roof 220 in the garage
This property is off market, which means it's not currently listed for sale or rent on Zillow. This may be different from what's available on other websites or public sources.

