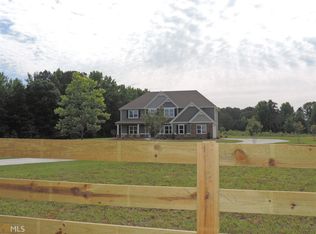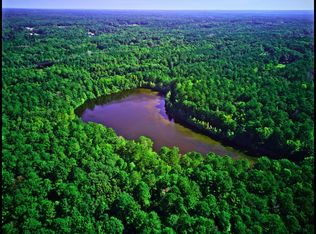Closed
$1,250,000
106 Huckaby Rd, Brooks, GA 30205
6beds
4,342sqft
Single Family Residence
Built in 2017
5 Acres Lot
$1,248,300 Zestimate®
$288/sqft
$5,624 Estimated rent
Home value
$1,248,300
$1.12M - $1.39M
$5,624/mo
Zestimate® history
Loading...
Owner options
Explore your selling options
What's special
**TWO METICULOUS HOMES...ONE PROPERTY in Whitewater School District *** Tucked away on 5 peaceful acres in sought-after Brooks, GA, this very well-cared-for estate offers the perfect blend of functionality and Southern charm. Designed with both everyday comfort and elevated entertaining in mind, this home delivers a rare combination of spacious indoor living and exceptional outdoor amenities. The main home features a primary suite on the main level, while four additional bedrooms and two full baths are located upstairs alongside a media room - perfect for movie nights or game day gatherings. The updated kitchen is a chef's dream with nearly new appliances, a stylish pot filler, and ample storage and prep space. A large two-story family room has a charming stone fireplace and coffered ceilings. Step outside to your game day-ready covered porch, overlooking a gunite saltwater pool with hot tub spillover, slide, and expansive patio for lounging or entertaining. Car enthusiasts and hobbyists will appreciate not one but two 3-car garages, both featuring epoxy-coated floors and EV charging stations. The oversized detached garage boasts spray foam insulation throughout, a fully equipped in-law suite, and a huge unfinished storage room upstairs with endless potential. Additional features include: * Irrigation system for front yard and pool area * Additional parking pad for guests or extra vehicles * Nighttime limelighting for dramatic curb appeal and ambiance. This is more than a home - it's a private retreat, built for making memories and enjoying the best of country living with upscale amenities.
Zillow last checked: 8 hours ago
Listing updated: October 01, 2025 at 08:38am
Listed by:
Tonya Jones Group 706-953-3268,
BHHS Georgia Properties
Bought with:
Robin St. John, 272996
BHHS Georgia Properties
Source: GAMLS,MLS#: 10566792
Facts & features
Interior
Bedrooms & bathrooms
- Bedrooms: 6
- Bathrooms: 5
- Full bathrooms: 4
- 1/2 bathrooms: 1
- Main level bathrooms: 2
- Main level bedrooms: 2
Dining room
- Features: Seats 12+
Heating
- Electric, Central
Cooling
- Electric, Ceiling Fan(s), Central Air
Appliances
- Included: Cooktop, Dishwasher, Double Oven, Electric Water Heater, Microwave, Oven, Stainless Steel Appliance(s)
- Laundry: In Hall
Features
- Double Vanity, High Ceilings, Master On Main Level, Separate Shower, Tile Bath, Entrance Foyer, Walk-In Closet(s)
- Flooring: Carpet, Hardwood, Tile
- Basement: None
- Attic: Pull Down Stairs
- Number of fireplaces: 2
- Fireplace features: Family Room, Outside
Interior area
- Total structure area: 4,342
- Total interior livable area: 4,342 sqft
- Finished area above ground: 4,342
- Finished area below ground: 0
Property
Parking
- Total spaces: 6
- Parking features: Attached, Detached, Garage, Garage Door Opener, Guest, Kitchen Level, Parking Pad, Side/Rear Entrance
- Has attached garage: Yes
- Has uncovered spaces: Yes
Features
- Levels: Two
- Stories: 2
- Patio & porch: Patio, Porch, Screened
- Exterior features: Sprinkler System
- Has private pool: Yes
- Pool features: Pool/Spa Combo, In Ground, Salt Water
- Fencing: Back Yard,Fenced,Front Yard,Wood
Lot
- Size: 5 Acres
- Features: Corner Lot, Private
Details
- Additional structures: Garage(s), Guest House, Second Residence
- Parcel number: 0426 088
Construction
Type & style
- Home type: SingleFamily
- Architectural style: Craftsman
- Property subtype: Single Family Residence
Materials
- Concrete
- Foundation: Slab
- Roof: Composition
Condition
- Resale
- New construction: No
- Year built: 2017
Utilities & green energy
- Sewer: Septic Tank
- Water: Public
- Utilities for property: Cable Available
Green energy
- Energy efficient items: Insulation, Thermostat
Community & neighborhood
Security
- Security features: Security System, Smoke Detector(s)
Community
- Community features: None
Location
- Region: Brooks
- Subdivision: Grooms Corner
Other
Other facts
- Listing agreement: Exclusive Right To Sell
- Listing terms: Cash,Conventional,FHA,VA Loan
Price history
| Date | Event | Price |
|---|---|---|
| 10/1/2025 | Sold | $1,250,000-9.7%$288/sqft |
Source: | ||
| 8/27/2025 | Pending sale | $1,385,000$319/sqft |
Source: | ||
| 7/18/2025 | Listed for sale | $1,385,000$319/sqft |
Source: | ||
Public tax history
| Year | Property taxes | Tax assessment |
|---|---|---|
| 2024 | $8,363 | $351,756 |
Find assessor info on the county website
Neighborhood: 30205
Nearby schools
GreatSchools rating
- 7/10Sara Harp Minter Elementary SchoolGrades: PK-5Distance: 3.5 mi
- 9/10Whitewater Middle SchoolGrades: 6-8Distance: 4 mi
- 9/10Whitewater High SchoolGrades: 9-12Distance: 3.4 mi
Schools provided by the listing agent
- Elementary: Peeples
- Middle: Whitewater
- High: Whitewater
Source: GAMLS. This data may not be complete. We recommend contacting the local school district to confirm school assignments for this home.
Get a cash offer in 3 minutes
Find out how much your home could sell for in as little as 3 minutes with a no-obligation cash offer.
Estimated market value$1,248,300
Get a cash offer in 3 minutes
Find out how much your home could sell for in as little as 3 minutes with a no-obligation cash offer.
Estimated market value
$1,248,300

