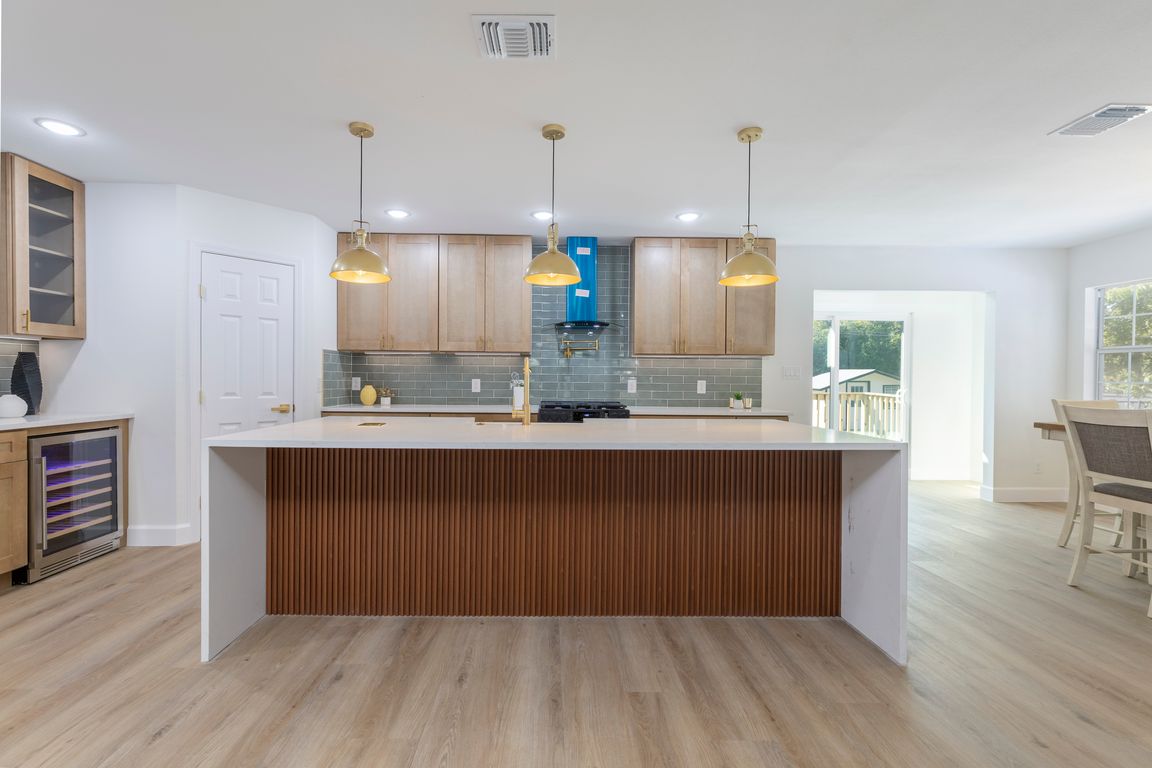Open: Sat 11:30am-4pm

For sale
$799,000
3beds
2,001sqft
106 Irvington, San Antonio, TX 78209
3beds
2,001sqft
Single family residence
Built in 1946
0.27 Acres
4 Attached garage spaces
$399 price/sqft
What's special
Gas stoveDesigner finishesHigh-quality craftsmanshipStainless-steel appliancesExpansive backyardAbundant natural lightEndless possibilities for gatherings
Welcome to this Fully Renovated & Expanded 3/2.5 home in Terrell Heights, located within the highly desirable Alamo Heights ISD. Perfectly situated on a spacious quarter of an acre lot, this home has been thoughtfully redesigned with no detail overlooked, blending modern style with timeless charm. This home has been completely ...
- 6 days |
- 701 |
- 22 |
Likely to sell faster than
Source: LERA MLS,MLS#: 1912349
Travel times
Living Room
Kitchen
Primary Bedroom
Zillow last checked: 7 hours ago
Listing updated: October 07, 2025 at 03:16pm
Listed by:
Priscilla Flores-Reyes TREC #780922 (956) 926-9059,
Option One Real Estate
Source: LERA MLS,MLS#: 1912349
Facts & features
Interior
Bedrooms & bathrooms
- Bedrooms: 3
- Bathrooms: 3
- Full bathrooms: 2
- 1/2 bathrooms: 1
Primary bedroom
- Features: Walk-In Closet(s), Ceiling Fan(s), Full Bath
- Area: 255
- Dimensions: 15 x 17
Bedroom 2
- Area: 144
- Dimensions: 12 x 12
Bedroom 3
- Area: 156
- Dimensions: 13 x 12
Primary bathroom
- Features: Tub/Shower Separate, Double Vanity, Soaking Tub
- Area: 96
- Dimensions: 8 x 12
Dining room
- Area: 135
- Dimensions: 9 x 15
Kitchen
- Area: 266
- Dimensions: 19 x 14
Living room
- Area: 357
- Dimensions: 17 x 21
Heating
- Central, Natural Gas
Cooling
- Central Air
Appliances
- Included: Range, Gas Cooktop, Disposal, Dishwasher, Plumbed For Ice Maker, Vented Exhaust Fan, Gas Water Heater
- Laundry: Main Level, Laundry Room, Washer Hookup, Dryer Connection
Features
- One Living Area, Separate Dining Room, Open Floorplan, High Speed Internet, All Bedrooms Downstairs, Master Downstairs, Ceiling Fan(s), Solid Counter Tops, Custom Cabinets
- Flooring: Laminate
- Windows: Double Pane Windows
- Has fireplace: No
- Fireplace features: Not Applicable
Interior area
- Total interior livable area: 2,001 sqft
Video & virtual tour
Property
Parking
- Total spaces: 4
- Parking features: Four or More Car Garage, Attached
- Attached garage spaces: 4
Accessibility
- Accessibility features: No Carpet, Level Lot, First Floor Bath, Full Bath/Bed on 1st Flr, First Floor Bedroom, Stall Shower
Features
- Levels: One
- Stories: 1
- Patio & porch: Deck
- Pool features: None
- Fencing: Privacy
Lot
- Size: 0.27 Acres
- Features: 1/4 - 1/2 Acre, Level
- Residential vegetation: Mature Trees, Mature Trees (ext feat)
Details
- Additional structures: Shed(s)
- Parcel number: 090500100150
Construction
Type & style
- Home type: SingleFamily
- Architectural style: Traditional
- Property subtype: Single Family Residence
Materials
- Siding
- Roof: Composition
Condition
- Pre-Owned
- New construction: No
- Year built: 1946
Utilities & green energy
- Sewer: Sewer System
- Water: Water System
Community & HOA
Community
- Features: None
- Security: Smoke Detector(s)
- Subdivision: Terrell Heights
Location
- Region: San Antonio
Financial & listing details
- Price per square foot: $399/sqft
- Tax assessed value: $374,290
- Annual tax amount: $8,425
- Price range: $799K - $799K
- Date on market: 10/2/2025
- Listing terms: Conventional,FHA,VA Loan,TX Vet,Cash,Investors OK
- Road surface type: Paved