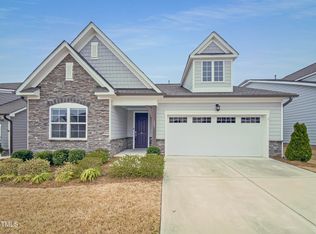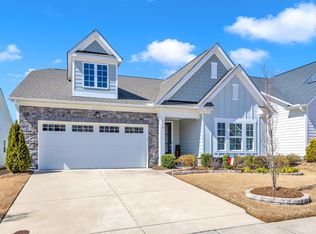Sold for $420,000 on 06/02/25
$420,000
106 Ivory Ln, Raleigh, NC 27610
2beds
1,725sqft
Single Family Residence, Residential
Built in 2020
6,098.4 Square Feet Lot
$416,900 Zestimate®
$243/sqft
$2,071 Estimated rent
Home value
$416,900
$396,000 - $438,000
$2,071/mo
Zestimate® history
Loading...
Owner options
Explore your selling options
What's special
This meticulously maintained main-floor home features numerous upgrades to included a whole house surge protector. The garage features custom polymer floor coating, updated garage lighting, fully sheet rocked and painted, making it perfect for the car enthusiast or extra entertainment area for family and friends. The Screened-in porch also features custom polymer floor coating, making it both beautiful and easy to clean. The sellers added a fantastic outdoor patio with grilling and entertaining area. With a primary bedroom, guest room, and office, this home offers effortless living. The open kitchen boasts a walk in pantry and solid surface countertops, Upgraded electric/induction stovetop, for super-efficient, fast, and easy cleanup. Coupled with an upgraded oversize range hood providing quiet, efficient, cooking odor removal. You will enjoy the owners en-suite with a double vanity, soaking tub and separate shower. Don't forget to visit the clubhouse, pickleball courts and heated pool which has extended hours through November, You are sure to enjoy the resort style amenities! See the documents for a list of some of the community activities!
Zillow last checked: 8 hours ago
Listing updated: October 28, 2025 at 12:50am
Listed by:
Pamela Mundra 919-306-2202,
Century 21 Triangle Group
Bought with:
Kathleen Carlton, 287194
Keller Williams Legacy
Source: Doorify MLS,MLS#: 10080678
Facts & features
Interior
Bedrooms & bathrooms
- Bedrooms: 2
- Bathrooms: 2
- Full bathrooms: 2
Heating
- Central, Forced Air, Natural Gas
Cooling
- Ceiling Fan(s), Central Air, Electric
Appliances
- Included: Built-In Electric Oven, Cooktop, Range Hood, Refrigerator, Washer/Dryer
- Laundry: Laundry Room
Features
- Bathtub/Shower Combination, Ceiling Fan(s), Granite Counters, Kitchen Island, Kitchen/Dining Room Combination, Living/Dining Room Combination, Pantry, Master Downstairs, Recessed Lighting, Separate Shower, Smooth Ceilings, Walk-In Closet(s), Walk-In Shower, Water Closet
- Flooring: Vinyl
- Common walls with other units/homes: No Common Walls
Interior area
- Total structure area: 1,725
- Total interior livable area: 1,725 sqft
- Finished area above ground: 1,725
- Finished area below ground: 0
Property
Parking
- Total spaces: 4
- Parking features: Garage, Garage Faces Front
- Attached garage spaces: 2
- Uncovered spaces: 2
Features
- Levels: One
- Stories: 1
- Patio & porch: Front Porch, Patio, Screened, Side Porch
- Pool features: Community, Heated
- Has view: Yes
Lot
- Size: 6,098 sqft
Details
- Parcel number: 1730497786
- Special conditions: Standard
Construction
Type & style
- Home type: SingleFamily
- Architectural style: Craftsman
- Property subtype: Single Family Residence, Residential
Materials
- Fiber Cement, HardiPlank Type
- Foundation: Slab
- Roof: Shingle
Condition
- New construction: No
- Year built: 2020
Utilities & green energy
- Sewer: Public Sewer
- Water: Public
Community & neighborhood
Community
- Community features: Clubhouse, Fitness Center, Pool
Senior living
- Senior community: Yes
Location
- Region: Raleigh
- Subdivision: Auburn Village
HOA & financial
HOA
- Has HOA: Yes
- HOA fee: $240 monthly
- Amenities included: Clubhouse, Fitness Center, Maintenance Grounds, Management, Pool, Recreation Facilities, Sport Court
- Services included: Maintenance Grounds
Price history
| Date | Event | Price |
|---|---|---|
| 6/2/2025 | Sold | $420,000-1.2%$243/sqft |
Source: | ||
| 4/11/2025 | Pending sale | $424,900$246/sqft |
Source: | ||
| 3/7/2025 | Listed for sale | $424,900+32.8%$246/sqft |
Source: | ||
| 6/30/2020 | Sold | $320,000$186/sqft |
Source: Public Record Report a problem | ||
Public tax history
| Year | Property taxes | Tax assessment |
|---|---|---|
| 2025 | $4,594 +0.3% | $441,069 |
| 2024 | $4,578 +10.7% | $441,069 +37.6% |
| 2023 | $4,136 +9.5% | $320,585 |
Find assessor info on the county website
Neighborhood: 27610
Nearby schools
GreatSchools rating
- 6/10East Garner ElementaryGrades: PK-5Distance: 2.4 mi
- 4/10East Garner MiddleGrades: 6-8Distance: 2.3 mi
- 8/10South Garner HighGrades: 9-12Distance: 3.6 mi
Schools provided by the listing agent
- Elementary: Wake County Schools
- Middle: Wake County Schools
- High: Wake County Schools
Source: Doorify MLS. This data may not be complete. We recommend contacting the local school district to confirm school assignments for this home.
Get a cash offer in 3 minutes
Find out how much your home could sell for in as little as 3 minutes with a no-obligation cash offer.
Estimated market value
$416,900
Get a cash offer in 3 minutes
Find out how much your home could sell for in as little as 3 minutes with a no-obligation cash offer.
Estimated market value
$416,900

