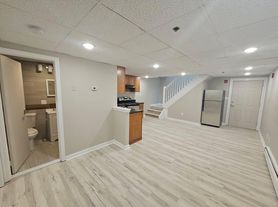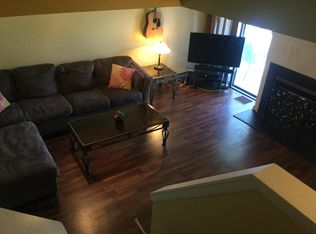Welcome to this newly renovated 4-bedroom, 1-bath home in a peaceful residential neighborhood of Marlborough, CT ideal for individuals seeking space, comfort, and a well-maintained place to call home.
This listing is for the upstairs unit of a legally split single-family home. You'll have your own private entrance and full access to the upstairs floor, plus shared access to laundry and outdoor spaces.
A quiet, respectful tenant lives in the downstairs unit. We're looking for someone who's responsible, communicative, and treats a home with care the way you'd want your own to be treated.
Prime Location:
20 minutes to Downtown Hartford
15 minutes to Downtown Glastonbury
Quick access to grocery stores, gas stations, East Hampton, Route 2, and major employers
RHAM school system
Top Features:
Fully remodeled kitchen (June 2025)
Bright & spacious layout with natural light
Private deck + large shared backyard
New water softener system
Utilities Info:
Kitchen stove runs on propane tenant is responsible for their own propane use.
Electricity and oil heating are shared with the downstairs unit, and will be split monthly based on a percentage usage agreement.
Shared laundry access (located downstairs)
WiFi, water, lawn care, included in the rent.
1. Lease Length:
Standard 12-month lease (can adjust to shorter or longer terms)
2. Monthly Rent & Due Date:
Rent is due on the 1st of each month. If rent is not received by the 10th, a late fee of $50 will be applied. Continued late payments may result in additional action as outlined in the lease agreement (cash or mailed checks are not accepted, account transfer and autopay set up preferred).
3. Security Deposit:
One month's rent held as a security deposit (required at lease signing)
4. Utilities:
Tenant is fully responsible for propane (used for the kitchen)
Electricity and oil heating are shared with the downstairs unit and split fairly
WiFi, water, lawn care, and trash are included in rent
5. Shared Spaces:
Washer and dryer are shared between both units and located downstairs
Backyard and driveway are shared and should be used respectfully
Tenants are expected to coordinate shared laundry schedules reasonably
6. Occupancy Limits:
No more than 4 residents without landlord approval.
7. No Smoking:
No smoking of any kind is allowed inside the home
8. Pets:
No pets allowed on property unless agreed upon with landlord.
9. Noise & Respect Clause:
Because the downstairs unit is occupied, tenant agrees to keep reasonable noise levels and be respectful of shared living arrangements
10. Maintenance Responsibilities:
Tenant agrees to keep the unit clean and notify landlord promptly of any needed repairs
Landlord handles exterior maintenance and seasonal services except snow removal.
11. Move-Out Policy:
Tenant must give 60 days' written notice
Unit must be returned clean and in original condition minus normal wear and tear
House for rent
Accepts Zillow applications
$2,500/mo
Fees may apply
106 Jones Hollow Rd, Marlborough, CT 06447
4beds
1,586sqft
Price may not include required fees and charges.
Single family residence
Available now
No pets
Window unit
Shared laundry
-- Parking
Baseboard
What's special
Private deckNatural lightBright and spacious layoutFully remodeled kitchenLarge shared backyard
- 5 days
- on Zillow |
- -- |
- -- |
Travel times
Facts & features
Interior
Bedrooms & bathrooms
- Bedrooms: 4
- Bathrooms: 1
- Full bathrooms: 1
Heating
- Baseboard
Cooling
- Window Unit
Appliances
- Included: Dishwasher, Freezer, Microwave, Oven, Refrigerator
- Laundry: Shared
Features
- Flooring: Hardwood, Tile
- Furnished: Yes
Interior area
- Total interior livable area: 1,586 sqft
Property
Parking
- Details: Contact manager
Features
- Exterior features: Garbage included in rent, Heating system: Baseboard, Lawn Care included in rent, Private driveway, Solar panels, Water included in rent
Details
- Parcel number: MARLM0006B0010L12
Construction
Type & style
- Home type: SingleFamily
- Property subtype: Single Family Residence
Utilities & green energy
- Utilities for property: Garbage, Water
Community & HOA
Location
- Region: Marlborough
Financial & listing details
- Lease term: 1 Year
Price history
| Date | Event | Price |
|---|---|---|
| 7/21/2025 | Listed for rent | $2,500$2/sqft |
Source: Zillow Rentals | ||
| 8/29/2019 | Sold | $193,500-3.2%$122/sqft |
Source: | ||
| 7/14/2019 | Pending sale | $199,900$126/sqft |
Source: Berkshire Hathaway HomeServices New England Properties #170207043 | ||
| 6/17/2019 | Listed for sale | $199,900+0.5%$126/sqft |
Source: Berkshire Hathaway NE Prop. #170207043 | ||
| 9/23/2009 | Sold | $199,000-4.8%$125/sqft |
Source: | ||

