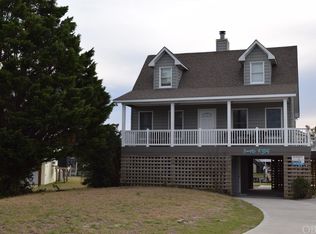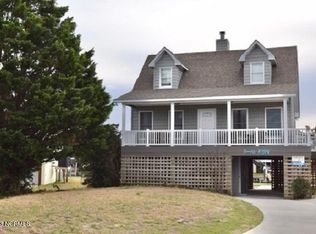Sold for $550,000 on 08/20/24
$550,000
106 Ketch Ct LOT 108, Kill Devil Hills, NC 27948
3beds
1,829sqft
Single Family Residence, Residential
Built in 2000
9,147.6 Square Feet Lot
$543,300 Zestimate®
$301/sqft
$2,874 Estimated rent
Home value
$543,300
$478,000 - $619,000
$2,874/mo
Zestimate® history
Loading...
Owner options
Explore your selling options
What's special
BOATERS!!! or ... WATER LOVERS! ... COLINGTON HARBOUR ... 75' ON DEEP WATER CANAL WITH DIRECT ACCESS TO THE SOUND! BULKHEAD IN PLACE WITH DOCK AND JET SKI / KAYAK LAUNCH! HOME FEATURES EXTENSIVE CANAL VIEWS AND SOUND VIEW *** ROOFTOP DECK WITH EXPANSIVE CANAL VIEWS AND SOUND VIEW FROM THE ONE YEAR NEW SALTWATER HOT TUB (from Great Atlantic Pools & Spas) *** Home Interior Features Spacious Great Room with High Volume Ceiling, Gas Fireplace (AmeriGas LP Tank and Fireplace never used by seller), Hardwood Floors in this space, Front Door w/ Foyer, Hallway Leads to Great Room to right, or En Suite Bedroom on left w/ Spacious Walk-in Closet and Bath - Bath Features Soaking Tub and Separate Shower ** Back to Hallway - Laundry on left, the Hall Full Bath on Left, and then at End of Hallway Spacious Kitchen w/ Breakfast Counter (see photos!), Pantry, Separate but Connected Florida Room w/ Windows Galore with Canal Views! - Sellers presently utilize as Dining Space but could be utilized many ways ... Sliding Glass Door to Mid-Level Covered Deck *** in Great Room - Stair along West Wall leads to Loft Hallway with Full Bath and 2 additional Bedrooms ... Door at east end of the Hallway leads to Roof Level Top Fiberglass Deck with Hot Tub - Private and Fabulous Views of the Canal! *** Ground Level is deceiving - there is a large One Car Garage, but the entire area is enclosed under home (840 SQUARE FEET!) as the Garage only takes up half of the space - so Tons of Space for Workshop / Storage *** Rear Yard is Fenced and includes Split Rail Fence design along Water's edge to minimize disruption of water views but includes wire mesh to keep the little ones safely in the yard! Yard has irrigation system - pump in garage- sellers stopped using it after 1 year as every time their yard person came to cut the grass one of the zones was on - so they shut it off completely - so that is thought to still be working but offered as-is *** Colington Harbour Features a Gated Entrance to the Community, Clubhouse facility, Community Pool, Tennis Court, Boat Ramp, and Slips ... and Soundfront Sandy Beach with playpark for kids by the Pool (Note: Community Pool, Boat Slips, etc. may require additional fee) *** All in All a Fabulous Home for anyone wanting a Water View, a place to park your boat, Jet Ski, Kayak, etc. *** EASY & QUICK access to the Sound ... Fishing, Pleasure Rides, or catch a Sunset out on your Boat! ... YOU MUST take in the Magical Carolina Sunsets which are Fabulous in Summer and Absolutely Stunning in Winter! * New Hot Tub Tarp in upstairs Closet with Umbrella for Table on Deck *** See Associated Docs for a List of Numerous Owner Improvements *** Home Offered Fully Furnished (HOME & GARAGE) with NO EXCLUSIONS *** Home Will make a Great Primary Residence, Second Home, or a Weekly Vacation Rental so you can enjoy some Personal Use but also some Income to offset some Ownership Expense! ... See Village Realty 2024 Rental Projection $34,241 *** DONT MISS OUT! ... Come See!
Zillow last checked: 8 hours ago
Listing updated: August 20, 2024 at 12:02pm
Listed by:
John S Leatherwood 252-202-3834,
Coldwell Banker Seaside Realty KH
Bought with:
Real Broker, LLC
Source: OBAR,MLS#: 124504
Facts & features
Interior
Bedrooms & bathrooms
- Bedrooms: 3
- Bathrooms: 3
- Full bathrooms: 3
Heating
- Electric, Heat Pump, Zoned
Cooling
- Heat Pump, Zoned
Appliances
- Included: Dryer, Dishwasher, Microwave, Refrigerator, Range/Oven, Washer
Features
- Cathedral Ceiling(s), Pantry, Walk-In Closet(s)
- Flooring: Carpet, Hardwood, Tile, Vinyl
- Furnished: Yes
Interior area
- Total structure area: 1,829
- Total interior livable area: 1,829 sqft
Property
Parking
- Total spaces: 1
- Parking features: Off Street, Paved
- Attached garage spaces: 1
- Details: Garage: 1 Car, Attached
Features
- Pool features: Association, In Ground
- Has view: Yes
- View description: Canal, Sound
- Has water view: Yes
- Water view: Canal,Sound
- Waterfront features: Canal Front, Seawall, Waterfront
- Frontage length: Water Frontage: 75,Street Frontage: 34
Lot
- Size: 9,147 sqft
- Features: Bulkheaded, Cul-De-Sac, Level, Waterfront
Details
- Zoning: R-4
Construction
Type & style
- Home type: SingleFamily
- Architectural style: Contemporary,Cottage,Coastal
- Property subtype: Single Family Residence, Residential
Materials
- Frame, Wood Siding, Lap Siding, Vinyl
- Foundation: Pillar/Post/Pier
- Roof: Asphalt
Condition
- Year built: 2000
Utilities & green energy
- Sewer: Septic Tank
- Water: Public
Community & neighborhood
Location
- Region: Kill Devil Hills
- Subdivision: Colington Hrbr
Other
Other facts
- Listing agreement: Exclusive Right To Sell
- Listing terms: FHA
- Ownership: Owned More than 12 Months
- Road surface type: Paved
Price history
| Date | Event | Price |
|---|---|---|
| 8/20/2024 | Sold | $550,000+0%$301/sqft |
Source: | ||
| 7/30/2024 | Contingent | $549,900$301/sqft |
Source: | ||
| 7/26/2024 | Listed for sale | $549,900-2.7%$301/sqft |
Source: | ||
| 7/18/2024 | Contingent | $564,900$309/sqft |
Source: | ||
| 6/25/2024 | Price change | $564,900-2.6%$309/sqft |
Source: | ||
Public tax history
Tax history is unavailable.
Neighborhood: 27948
Nearby schools
GreatSchools rating
- 3/10First Flight Elementary SchoolGrades: PK-5Distance: 3.4 mi
- 8/10First Flight Middle SchoolGrades: 6-8Distance: 3.1 mi
- 7/10First Flight High SchoolGrades: 9-12Distance: 3.3 mi

Get pre-qualified for a loan
At Zillow Home Loans, we can pre-qualify you in as little as 5 minutes with no impact to your credit score.An equal housing lender. NMLS #10287.
Sell for more on Zillow
Get a free Zillow Showcase℠ listing and you could sell for .
$543,300
2% more+ $10,866
With Zillow Showcase(estimated)
$554,166
