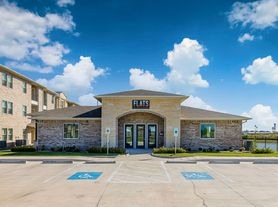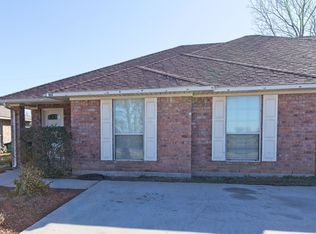Cute home with large yard and storage building, close to High School and downtown Howe. Quick access to Hwy 75.
Tenant pays all utilities and a pet fee and monthly pet rent are required for cats and dogs. Nothing over 20 pounds allowed. No smoking in property. No evictions will be allowed.
House for rent
$1,695/mo
106 King Ave, Howe, TX 75459
3beds
1,200sqft
Price may not include required fees and charges.
Single family residence
Available now
Small dogs OK
Central air
Hookups laundry
Off street parking
-- Heating
What's special
Storage buildingLarge yard
- 24 days
- on Zillow |
- -- |
- -- |
Travel times
Looking to buy when your lease ends?
Consider a first-time homebuyer savings account designed to grow your down payment with up to a 6% match & 3.83% APY.
Facts & features
Interior
Bedrooms & bathrooms
- Bedrooms: 3
- Bathrooms: 2
- Full bathrooms: 1
- 1/2 bathrooms: 1
Cooling
- Central Air
Appliances
- Included: WD Hookup
- Laundry: Hookups
Features
- WD Hookup
- Flooring: Hardwood
Interior area
- Total interior livable area: 1,200 sqft
Property
Parking
- Parking features: Off Street
- Details: Contact manager
Features
- Exterior features: Cookstove, Large fenced backyard, No Utilities included in rent, Storage Building
Details
- Parcel number: 000000152349
Construction
Type & style
- Home type: SingleFamily
- Property subtype: Single Family Residence
Community & HOA
Location
- Region: Howe
Financial & listing details
- Lease term: 1 Year
Price history
| Date | Event | Price |
|---|---|---|
| 9/10/2025 | Listed for rent | $1,695+4.3%$1/sqft |
Source: Zillow Rentals | ||
| 8/27/2025 | Listing removed | $220,000$183/sqft |
Source: NTREIS #20945296 | ||
| 7/2/2025 | Price change | $220,000-4.3%$183/sqft |
Source: NTREIS #20945296 | ||
| 5/23/2025 | Listed for sale | $230,000-23.3%$192/sqft |
Source: NTREIS #20945296 | ||
| 5/1/2025 | Listing removed | $299,900$250/sqft |
Source: NTREIS #20799925 | ||

