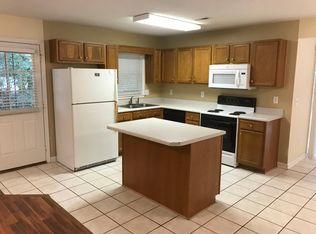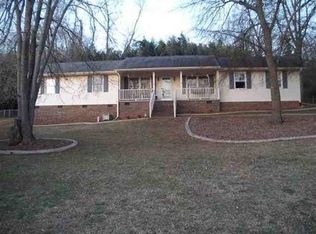Sold for $395,000 on 09/18/25
$395,000
106 Lakeview Cir, Clemson, SC 29631
3beds
2,221sqft
Single Family Residence
Built in 1965
0.46 Acres Lot
$393,800 Zestimate®
$178/sqft
$1,878 Estimated rent
Home value
$393,800
$374,000 - $417,000
$1,878/mo
Zestimate® history
Loading...
Owner options
Explore your selling options
What's special
Welcome to 106 Lakeview Circle in Clemson. This beautifully maintained 3-bedroom, 2-bath brick ranch sits on a quiet cul-de-sac just minutes from the university. Inside, an open-concept layout welcomes you with rich hardwood floors, a gas fireplace, and a modern kitchen featuring granite countertops soft close drawers, pull out shelving, and stainless steel appliances. The oversized sunroom, complete with vaulted ceilings, exposed beams, and UV-coated windows, offers the perfect spot to relax year-round. The spacious primary suite includes dual closets and a walk-in tile shower. Outside, enjoy nearly half an acre of fenced-in yard, surrounded by trees and just steps from the lake. A two-car garage with additional storage space adds even more functionality. All appliances remain making 106 Lakeview move-in ready!
Zillow last checked: 8 hours ago
Listing updated: September 22, 2025 at 12:33pm
Listed by:
Ethan Partee 864-784-4744,
Real Local/Real Broker, LLC
Bought with:
Shannon Jones, 138614
EXP Realty, LLC
Source: WUMLS,MLS#: 20290988 Originating MLS: Western Upstate Association of Realtors
Originating MLS: Western Upstate Association of Realtors
Facts & features
Interior
Bedrooms & bathrooms
- Bedrooms: 3
- Bathrooms: 2
- Full bathrooms: 2
- Main level bathrooms: 2
- Main level bedrooms: 3
Primary bedroom
- Level: Main
- Dimensions: 12x13
Bedroom 2
- Level: Main
- Dimensions: 11x10
Bedroom 3
- Level: Main
- Dimensions: 11x10
Primary bathroom
- Level: Main
- Dimensions: 9x6
Den
- Level: Main
- Dimensions: 12x16
Garage
- Level: Main
- Dimensions: 18x20
Kitchen
- Level: Main
- Dimensions: 13x12
Laundry
- Level: Main
- Dimensions: 10x6
Living room
- Level: Main
- Dimensions: 21x15
Sunroom
- Level: Main
- Dimensions: 19x19
Heating
- Central, Electric
Cooling
- Central Air, Electric
Appliances
- Included: Dryer, Dishwasher, Electric Oven, Electric Range, Disposal, Microwave, Refrigerator, Smooth Cooktop, Tankless Water Heater, Washer
- Laundry: Washer Hookup, Electric Dryer Hookup
Features
- Ceiling Fan(s), Cathedral Ceiling(s), Dual Sinks, Fireplace, Granite Counters, High Ceilings, Bath in Primary Bedroom, Main Level Primary, Pull Down Attic Stairs, Smooth Ceilings, Shower Only, Cable TV, Walk-In Closet(s), Walk-In Shower, Window Treatments, Separate/Formal Living Room
- Flooring: Carpet, Hardwood, Tile
- Windows: Blinds
- Basement: None,Crawl Space
- Has fireplace: Yes
- Fireplace features: Gas, Option
Interior area
- Total structure area: 2,016
- Total interior livable area: 2,221 sqft
- Finished area above ground: 2,221
- Finished area below ground: 0
Property
Parking
- Total spaces: 2
- Parking features: Attached, Garage, Driveway
- Attached garage spaces: 2
Accessibility
- Accessibility features: Low Threshold Shower
Features
- Levels: One
- Stories: 1
- Patio & porch: Front Porch, Patio
- Exterior features: Fence, Porch, Patio
- Fencing: Yard Fenced
Lot
- Size: 0.46 Acres
- Features: Cul-De-Sac, City Lot, Gentle Sloping, Subdivision, Sloped, Trees
Details
- Parcel number: 404412866844
Construction
Type & style
- Home type: SingleFamily
- Architectural style: Ranch
- Property subtype: Single Family Residence
Materials
- Brick
- Foundation: Crawlspace
- Roof: Composition,Shingle
Condition
- Year built: 1965
Utilities & green energy
- Sewer: Public Sewer
- Water: Public
- Utilities for property: Electricity Available, Natural Gas Available, Sewer Available, Underground Utilities, Water Available, Cable Available
Community & neighborhood
Security
- Security features: Smoke Detector(s)
Community
- Community features: Short Term Rental Allowed
Location
- Region: Clemson
- Subdivision: Lakeview Height
Other
Other facts
- Listing agreement: Exclusive Right To Sell
- Listing terms: USDA Loan
Price history
| Date | Event | Price |
|---|---|---|
| 9/18/2025 | Sold | $395,000-1%$178/sqft |
Source: | ||
| 8/9/2025 | Contingent | $399,000$180/sqft |
Source: | ||
| 8/4/2025 | Listed for sale | $399,000+60.2%$180/sqft |
Source: | ||
| 7/23/2018 | Sold | $249,000$112/sqft |
Source: | ||
| 6/15/2018 | Listed for sale | $249,000+43.5%$112/sqft |
Source: Tri County Properties #20203704 | ||
Public tax history
| Year | Property taxes | Tax assessment |
|---|---|---|
| 2024 | $3,307 +119.8% | $9,960 |
| 2023 | $1,504 +2% | $9,960 |
| 2022 | $1,474 -1.9% | $9,960 |
Find assessor info on the county website
Neighborhood: 29631
Nearby schools
GreatSchools rating
- 10/10Clemson Elementary SchoolGrades: PK-5Distance: 2.2 mi
- 7/10R. C. Edwards Middle SchoolGrades: 6-8Distance: 2.5 mi
- 9/10D. W. Daniel High SchoolGrades: 9-12Distance: 2.9 mi
Schools provided by the listing agent
- Elementary: Clemson Elem
- Middle: R.C. Edwards Middle
- High: D.W. Daniel High
Source: WUMLS. This data may not be complete. We recommend contacting the local school district to confirm school assignments for this home.

Get pre-qualified for a loan
At Zillow Home Loans, we can pre-qualify you in as little as 5 minutes with no impact to your credit score.An equal housing lender. NMLS #10287.
Sell for more on Zillow
Get a free Zillow Showcase℠ listing and you could sell for .
$393,800
2% more+ $7,876
With Zillow Showcase(estimated)
$401,676
