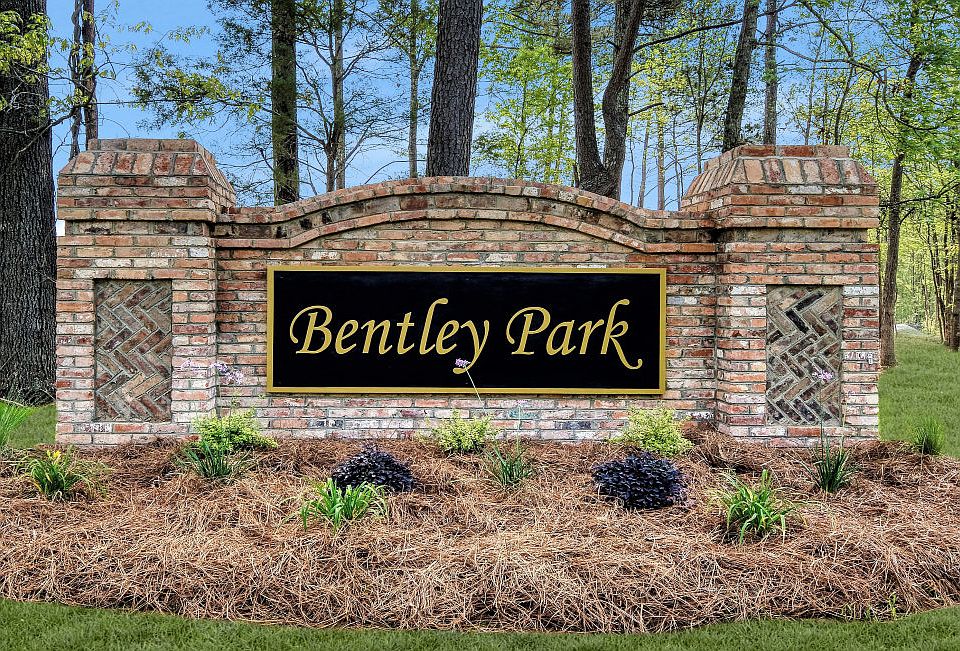Check out 106 Larson Lane, a beautiful new home in our Bentley Park community. This spacious one story home features three bedrooms, two bathrooms, and a two-car garage, with 1,343 square feet of well-designed living space. As you enter, a welcoming foyer leads you into the open-concept living area, where the main living spaces flow seamlessly together, creating a sense of spaciousness and connection. The chef's kitchen is equipped with stainless steel appliances, custom cabinetry, granite countertops, and a breakfast bar, making it perfect for both cooking and casual dining. The large great room is just adjacent, providing a comfortable space for family gatherings and relaxation. The primary suite is a peaceful retreat, complete with an en suite bathroom featuring dual vanities and a walk-in closet. The two additional bedrooms features generous space and ample closet storage, with easy access to a well-appointed secondary bathroom. Outside, you'll enjoy a patio, ideal for outdoor entertaining or simply soaking in the beautiful weather. With its thoughtful design, spacious layout, and modern features, this home is the perfect place to call home. Pictures are representative.
New construction
$243,900
106 Larson Ln, Greenwood, SC 29646
3beds
1,343sqft
SingleFamily
Built in 2025
8,276.4 Square Feet Lot
$-- Zestimate®
$182/sqft
$50/mo HOA
What's special
Large great roomStainless steel appliancesBreakfast barPrimary suiteGranite countertopsCustom cabinetryDual vanities
Call: (864) 664-2277
- 100 days
- on Zillow |
- 67 |
- 0 |
Zillow last checked: 7 hours ago
Listing updated: August 20, 2025 at 11:14am
Listed by:
Trina Montalbano,
D.R. Horton
Source: MLS Of Greenwood Sc Inc.,MLS#: 132710
Travel times
Schedule tour
Select your preferred tour type — either in-person or real-time video tour — then discuss available options with the builder representative you're connected with.
Facts & features
Interior
Bedrooms & bathrooms
- Bedrooms: 3
- Bathrooms: 2
- Full bathrooms: 2
Primary bedroom
- Level: Main
Primary bathroom
- Features: Full Bath, Shower Only
Heating
- Natural Gas
Cooling
- Central Air, Electric
Appliances
- Included: Dishwasher, Disposal, Gas Range, Gas Oven, Gas Water Heater, Microwave, Smart Thermostat, Tankless Water Heater
Features
- Granite Counters, Open Floorplan, Smooth Ceiling(s), See Remarks
- Flooring: Carpet, Plank, Vinyl
- Windows: Insulated Windows
- Basement: None
- Has fireplace: No
- Fireplace features: None
Interior area
- Total structure area: 1,343
- Total interior livable area: 1,343 sqft
Property
Parking
- Total spaces: 2
- Parking features: Garage Door Opener, 2 Car, Attached
- Garage spaces: 2
Accessibility
- Accessibility features: None
Features
- Patio & porch: Patio
- Pool features: Community
- Fencing: None
Lot
- Size: 8,276.4 Square Feet
- Features: Level
Construction
Type & style
- Home type: SingleFamily
- Architectural style: Craftsman
Materials
- Brick, Vinyl Siding
- Foundation: Slab
- Roof: Composition
Condition
- New construction: Yes
- Year built: 2025
Details
- Builder name: D.R. Horton
Utilities & green energy
- Utilities for property: Natural Gas Connected, Sewer Connected, Water Connected
Community & HOA
Community
- Features: Common Areas, Street Lights, Some Sidewalks
- Security: Smoke-Heat Detector
- Subdivision: Bentley Park
HOA
- Has HOA: No
- Services included: Bylaws, Pool, Restrictive Covenants, Street Lights
- HOA fee: $600 annually
Location
- Region: Greenwood
Financial & listing details
- Price per square foot: $182/sqft
- Date on market: 5/13/2025
- Listing terms: Cash,Conventional,FHA,VA Loan,USDA Loan
About the community
Welcome to Bentley Park, a new home community in Greenwood, South Carolina. This community is currently offering 7 floorplans that range from 1,343-2,511 square feet, single-story to two-story with 3 to 5 bedrooms, up to 3 bathrooms, and 2 car garages. Families and children will enjoy the great amenities, such as a pool and cabana.
Upon entering the homes, you'll immediately appreciate the meticulous attention to detail and premium finishes throughout. The kitchen features elegant birch cabinetry, granite countertops, and stainless-steel appliances, creating an ideal space for any chef. LED lighting adds a modern touch while fostering a warm ambiance.
Professionally landscaped yards are designed for low maintenance. The exterior is equally impressive, boasting durable 25-year fiberglass shingle roofing, a combination of vinyl, brick, and stone siding, and a rear patio for outdoor enjoyment.
Each home in this community is equipped with smart home technology, providing effortless control over various aspects of your living space. Whether adjusting the thermostat or setting the alarm, convenience is always within reach.
Located in the heart of Greenwood, this community offers easy access to major roads and is in close proximity to restaurants, grocery stores, and other amenities. Bentley Park is near Dr. Benjamin E. Mays Elementary School, Westview Middle School, and Emerald High School. Additionally, historic landmarks like the Ninety-Six National Historic Site and Old Greenwood Cemetery, along with family-friendly destinations such as Lake Greenwood and Emerald Farm, are just a short drive away.
With its open layout, modern features, and prime location, Bentley Park is a true gem. Don't miss the chance to make it your home—schedule a tour today!

126 Antler Creek Lane, Greenwood, SC 29646
Source: DR Horton
