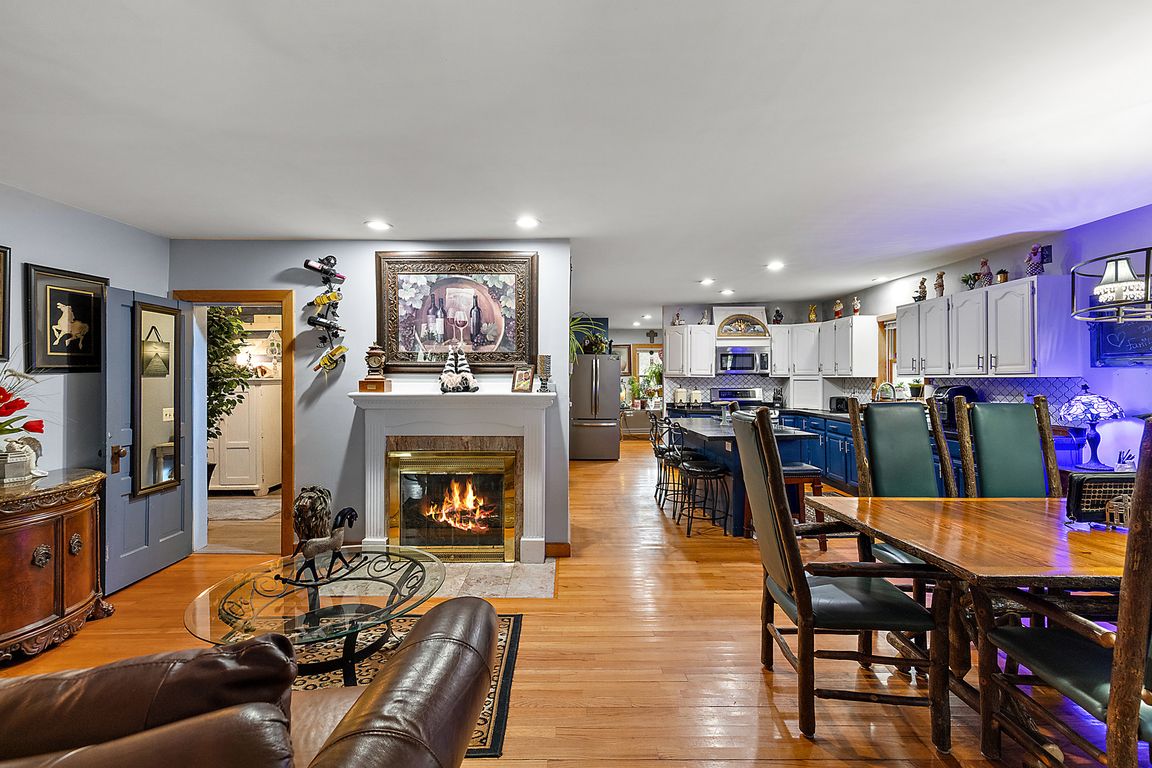
For sale
$339,000
4beds
3,028sqft
106 Law St, Lapeer, MI 48446
4beds
3,028sqft
Single family residence
Built in 1860
0.43 Acres
2 Garage spaces
$112 price/sqft
What's special
Snack barTwo-car garageRv and boat storageBack-covered three-tier large deckTwo staircasesFront-covered porchMain floor
Talk about spacious! 3,028 square feet of happiness. Come check it out for yourself, how truly awesome it is! Owners hate to leave this beauty. The front-covered porch is an absolute delight. Then again, so is the back-covered three-tier large deck. Main floor is simply outstanding. The family hates for them ...
- 8 days |
- 667 |
- 32 |
Source: Realcomp II,MLS#: 20251045961
Travel times
Family Room
Kitchen
Dining Room
Bedroom
Bedroom
Parlor
Sitting Room
Bathroom First Floor
Bathroom
Bathroom
Bedroom
Zillow last checked: 7 hours ago
Listing updated: October 20, 2025 at 01:34am
Listed by:
Leila Modetz 248-600-5878,
EXP Realty Main 888-501-7085
Source: Realcomp II,MLS#: 20251045961
Facts & features
Interior
Bedrooms & bathrooms
- Bedrooms: 4
- Bathrooms: 3
- Full bathrooms: 3
Primary bedroom
- Level: Second
- Area: 351
- Dimensions: 27 X 13
Bedroom
- Level: Second
- Area: 378
- Dimensions: 27 X 14
Bedroom
- Level: Second
- Area: 255
- Dimensions: 17 X 15
Bedroom
- Level: Entry
- Area: 110
- Dimensions: 11 X 10
Primary bathroom
- Level: Second
- Area: 80
- Dimensions: 10 X 8
Other
- Level: Entry
- Area: 98
- Dimensions: 14 X 7
Other
- Level: Second
- Area: 49
- Dimensions: 7 X 7
Dining room
- Level: Entry
- Area: 182
- Dimensions: 14 X 13
Family room
- Level: Entry
- Area: 272
- Dimensions: 17 X 16
Great room
- Level: Entry
- Area: 304
- Dimensions: 19 X 16
Kitchen
- Level: Entry
- Area: 216
- Dimensions: 18 X 12
Laundry
- Level: Entry
- Area: 168
- Dimensions: 14 X 12
Living room
- Level: Entry
- Area: 140
- Dimensions: 14 X 10
Heating
- Energy Star Acca Rsi Qualified Installation, Natural Gas
Cooling
- Ceiling Fans, Central Air
Appliances
- Included: Disposal, Energy Star Qualified Dryer, Energy Star Qualified Dishwasher, Energy Star Qualified Refrigerator, Energy Star Qualified Washer, Free Standing Electric Oven, Microwave
- Laundry: Gas Dryer Hookup, Washer Hookup
Features
- High Speed Internet
- Has basement: Yes
- Has fireplace: No
Interior area
- Total interior livable area: 3,028 sqft
- Finished area above ground: 3,028
Property
Parking
- Total spaces: 2
- Parking features: Two Car Garage, Detached
- Garage spaces: 2
Features
- Levels: Two
- Stories: 2
- Entry location: GroundLevelwSteps
- Patio & porch: Covered, Deck, Porch
- Pool features: None
- Fencing: Fenced
Lot
- Size: 0.43 Acres
- Dimensions: 80 x 120
- Features: Corner Lot
Details
- Parcel number: L201700004000
- Special conditions: Short Sale No,Standard
Construction
Type & style
- Home type: SingleFamily
- Architectural style: Colonial
- Property subtype: Single Family Residence
Materials
- Vinyl Siding
- Foundation: Crawl Space, Michigan Basement, Slab
- Roof: Asphalt
Condition
- New construction: No
- Year built: 1860
Utilities & green energy
- Sewer: Public Sewer
- Water: Public
Community & HOA
Community
- Subdivision: CITY OF LAPEER R LAPEER VILLAGE
HOA
- Has HOA: No
Location
- Region: Lapeer
Financial & listing details
- Price per square foot: $112/sqft
- Tax assessed value: $120,834
- Annual tax amount: $3,554
- Date on market: 10/18/2025
- Listing agreement: Exclusive Right To Sell
- Listing terms: Cash,Conventional
- Exclusions: Exclusion(s) Exist