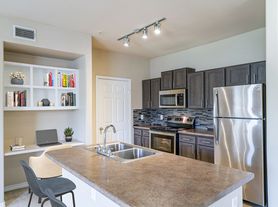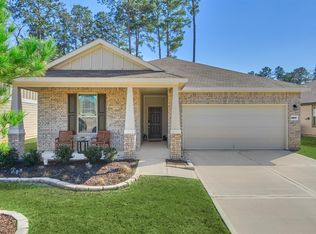Stately 4 bedroom, 2.5 bath sits on 1/3 acre with h shaped circular driveway and faces the exclusive CCC golf course. This part of neighborhood feeders into the prestiguous subdivision of Forest Estates. Double front doors lead you into the foyer with wood staircase leading to the second floor boasting 3 bedrooms, Tub/shower bath w/large double vanity. Dining Room is located off the foyer with dark walnut wood flooring. Primary bedroom downstairs has bath ensuite with large walk-in shower. Family room has a beautiful white austin stone fireplace and mantle with gas logs. Kitchen has granite countertops and refrigerator is included. Laundry room has a wall of cabinets, silestone counter tops and builtins for ample storage and projects. Washer and Dryer included. Large half bath across from laundry room. Large fenced in shaded backyard. Max 5 occupants and 1 pet. Must be shown by agent with supra key access.
Copyright notice - Data provided by HAR.com 2022 - All information provided should be independently verified.
House for rent
$2,300/mo
106 Longacre Dr, Conroe, TX 77304
4beds
2,254sqft
Price may not include required fees and charges.
Singlefamily
Available now
Cats, small dogs OK
Electric
Electric dryer hookup laundry
2 Attached garage spaces parking
Natural gas, fireplace
What's special
Dark walnut wood flooringGranite countertopsWood staircaseSilestone countertopsH shaped circular drivewayBuiltins for ample storageWall of cabinets
- 6 days |
- -- |
- -- |
Travel times
Looking to buy when your lease ends?
Consider a first-time homebuyer savings account designed to grow your down payment with up to a 6% match & a competitive APY.
Facts & features
Interior
Bedrooms & bathrooms
- Bedrooms: 4
- Bathrooms: 3
- Full bathrooms: 2
- 1/2 bathrooms: 1
Rooms
- Room types: Family Room
Heating
- Natural Gas, Fireplace
Cooling
- Electric
Appliances
- Included: Dishwasher, Disposal, Dryer, Oven, Refrigerator, Stove, Washer
- Laundry: Electric Dryer Hookup, Gas Dryer Hookup, In Unit
Features
- 3 Bedrooms Up, Formal Entry/Foyer, Primary Bed - 1st Floor
- Flooring: Carpet, Laminate, Tile
- Has fireplace: Yes
Interior area
- Total interior livable area: 2,254 sqft
Property
Parking
- Total spaces: 2
- Parking features: Attached, Covered
- Has attached garage: Yes
- Details: Contact manager
Features
- Stories: 2
- Exterior features: 3 Bedrooms Up, Attached, Electric Dryer Hookup, Flooring: Laminate, Formal Dining, Formal Entry/Foyer, Gas Dryer Hookup, Heating: Gas, Lot Features: Near Golf Course, Subdivided, Near Golf Course, Primary Bed - 1st Floor, Subdivided, Utility Room
Details
- Parcel number: 34800100900
Construction
Type & style
- Home type: SingleFamily
- Property subtype: SingleFamily
Condition
- Year built: 1964
Community & HOA
Location
- Region: Conroe
Financial & listing details
- Lease term: Long Term,12 Months
Price history
| Date | Event | Price |
|---|---|---|
| 11/11/2025 | Listed for rent | $2,300+3.4%$1/sqft |
Source: | ||
| 3/23/2024 | Listing removed | -- |
Source: | ||
| 12/24/2023 | Price change | $2,225-3.3%$1/sqft |
Source: | ||
| 9/2/2023 | Listed for rent | $2,300+28.1%$1/sqft |
Source: | ||
| 5/17/2020 | Listing removed | $1,795$1/sqft |
Source: Abby Realty #54135502 | ||

