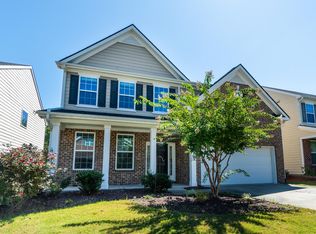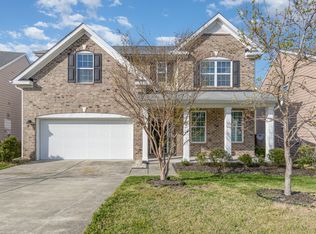4BR/2.5BA SINGLE FAMILY HOUSE $2500/month Bedrooms : 4 Bathrooms: 2 full, 1 half Sq Footage: 2480 Parking: two-car garage Pet Policy: No Pets Deposit: $2500 DESCRIPTION This exceptional 2,480 square foot single family home has 4 bedrooms and 2.5 bathrooms and is located in the beautiful Ashton Hall community. This home features hardwood floor throughout entire house. The first floor has dining room, a living room with a gas log fireplace, built-in shelving, cabinets. The kitchen includes granite countertops, an island , beautiful cherry cabinets, pantry, and stainless steel appliances - refrigerator, gas stove, oven, dishwasher, garbage disposal, and microwave. The second floor with a big open spaces, 4 bedrooms. The master bedroom features a trey ceiling; walk-in closet; master bath with a spacious vanity, double sinks, tile floors, and a separate shower and tub. The home also has two-car garage, and a back patio. Swimming Pool and tennis court are accessible and included in the rent. Easy access to all major highways ( I-40, highway 70, Durham Freeway (I-147),). 5 minutes to RTP, 15 minute to South point Mall, Duke. RENTAL FEATURES - Attic - Breakfast - Dining room - Family room - Master bath - Walk-in closet - Dishwasher - Microwave - Refrigerator - Stove/Oven - Lawn - Central A/C - Central heat - Cable-ready - Garage - Attached - Fireplace - High/Vaulted ceiling if interested, please schedule for house tour. renters are responsible for gas, water and electricity. Community swimming Pool and tennis court are included in the rent
This property is off market, which means it's not currently listed for sale or rent on Zillow. This may be different from what's available on other websites or public sources.

