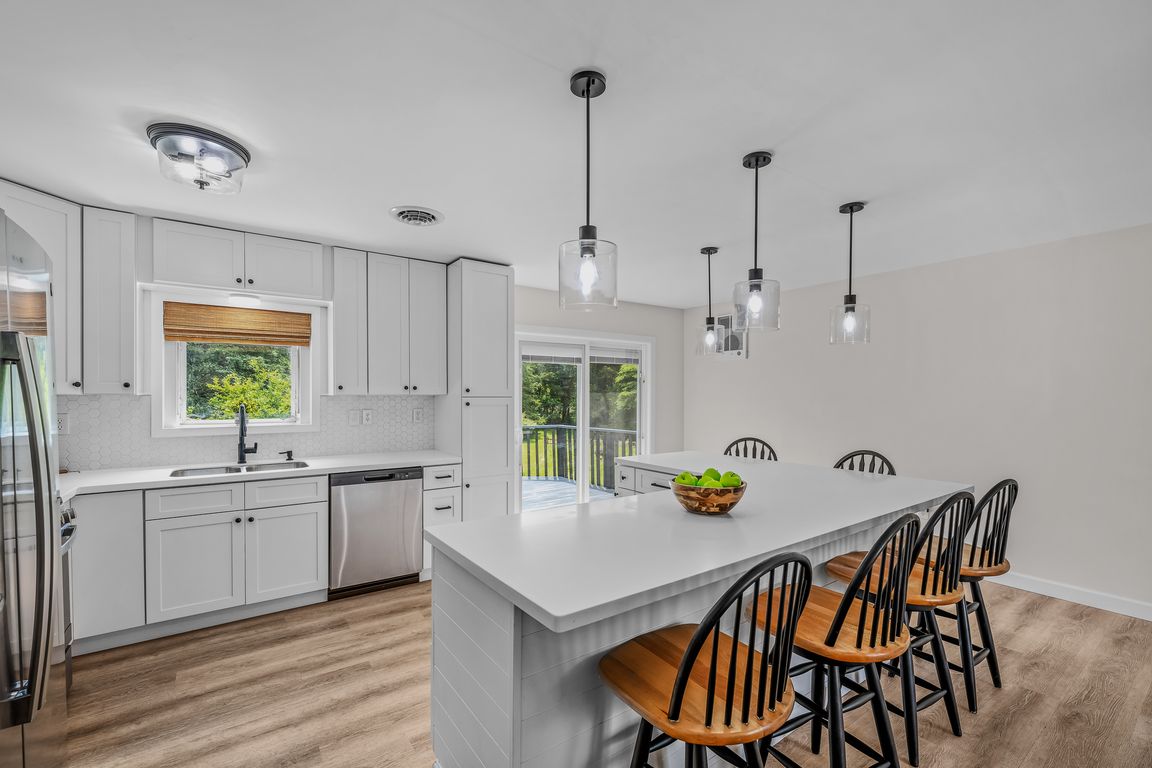
For salePrice cut: $25.1K (8/14)
$474,900
4beds
2,032sqft
106 Mason Farm Dr, Kearneysville, WV 25430
4beds
2,032sqft
Single family residence
Built in 1980
2 Acres
Open parking
$234 price/sqft
What's special
Tranquil pondMature treesPowered awningUpdated homeCircular drivewayModern updatesOpen-concept layout
Discover this beautifully updated home nestled in a quiet, serene setting—perfect for those who crave both style and space. Inside, you'll find a bright open-concept layout featuring modern, neutral finishes that create a warm and inviting atmosphere throughout. The main living areas flow effortlessly, ideal for entertaining or cozy nights in. ...
- 72 days
- on Zillow |
- 1,051 |
- 86 |
Source: Bright MLS,MLS#: WVJF2017870
Travel times
Family Room
Kitchen
Primary Bedroom
Zillow last checked: 7 hours ago
Listing updated: August 14, 2025 at 03:46am
Listed by:
Ashley Santer 717-389-2123,
Pearson Smith Realty, LLC
Source: Bright MLS,MLS#: WVJF2017870
Facts & features
Interior
Bedrooms & bathrooms
- Bedrooms: 4
- Bathrooms: 3
- Full bathrooms: 3
- Main level bathrooms: 2
- Main level bedrooms: 3
Rooms
- Room types: Living Room, Dining Room, Primary Bedroom, Bedroom 2, Bedroom 3, Bedroom 4, Kitchen, Laundry, Recreation Room, Bathroom 2, Bathroom 3, Attic, Primary Bathroom
Primary bedroom
- Features: Ceiling Fan(s)
- Level: Main
- Area: 156 Square Feet
- Dimensions: 13 x 12
Bedroom 2
- Features: Ceiling Fan(s)
- Level: Main
- Area: 130 Square Feet
- Dimensions: 10 x 13
Bedroom 3
- Level: Main
- Area: 81 Square Feet
- Dimensions: 9 x 9
Bedroom 4
- Level: Lower
- Area: 242 Square Feet
- Dimensions: 11 x 22
Primary bathroom
- Level: Main
- Area: 50 Square Feet
- Dimensions: 10 x 5
Bathroom 2
- Features: Bathroom - Tub Shower
- Level: Main
- Area: 35 Square Feet
- Dimensions: 5 x 7
Bathroom 3
- Level: Lower
- Area: 20 Square Feet
- Dimensions: 5 x 4
Other
- Features: Attic - Pull-Down Stairs
- Level: Upper
Dining room
- Features: Living/Dining Room Combo
- Level: Main
Kitchen
- Level: Main
Laundry
- Features: Basement - Finished
- Level: Lower
- Area: 143 Square Feet
- Dimensions: 11 x 13
Living room
- Features: Living/Dining Room Combo
- Level: Main
Recreation room
- Features: Basement - Finished
- Level: Lower
- Area: 286 Square Feet
- Dimensions: 13 x 22
Recreation room
- Features: Basement - Finished
- Level: Lower
- Area: 154 Square Feet
- Dimensions: 14 x 11
Heating
- Wall Unit, Other, Electric
Cooling
- Central Air, Electric
Appliances
- Included: Microwave, Dishwasher, Disposal, Dryer, Exhaust Fan, Oven/Range - Electric, Refrigerator, Washer, Water Heater, Electric Water Heater
- Laundry: In Basement, Dryer In Unit, Hookup, Has Laundry, Lower Level, Washer In Unit, Laundry Room
Features
- Ceiling Fan(s), Combination Dining/Living, Dining Area, Primary Bath(s), Attic/House Fan, Attic, Open Floorplan, Dry Wall
- Flooring: Vinyl, Ceramic Tile, Luxury Vinyl
- Doors: Insulated, Sliding Glass, Storm Door(s)
- Windows: Atrium, Double Hung, Double Pane Windows
- Basement: Full
- Has fireplace: No
Interior area
- Total structure area: 2,032
- Total interior livable area: 2,032 sqft
- Finished area above ground: 1,016
- Finished area below ground: 1,016
Video & virtual tour
Property
Parking
- Parking features: Circular Driveway, Paved, Driveway
- Has uncovered spaces: Yes
Accessibility
- Accessibility features: None
Features
- Levels: Split Foyer,Two
- Stories: 2
- Patio & porch: Deck, Patio
- Exterior features: Awning(s), Storage
- Pool features: None
- Has view: Yes
- View description: Garden, Pond, Trees/Woods
- Has water view: Yes
- Water view: Pond
- Frontage type: Road Frontage
Lot
- Size: 2 Acres
- Features: Backs to Trees, Front Yard, Landscaped, No Thru Street, Pond, Rear Yard, SideYard(s), Unrestricted, Rural
Details
- Additional structures: Above Grade, Below Grade, Outbuilding
- Parcel number: 07 22001200040000
- Zoning: 101
- Special conditions: Standard
Construction
Type & style
- Home type: SingleFamily
- Property subtype: Single Family Residence
Materials
- Brick, Vinyl Siding
- Foundation: Block
- Roof: Architectural Shingle
Condition
- Excellent
- New construction: No
- Year built: 1980
- Major remodel year: 2023
Utilities & green energy
- Sewer: On Site Septic
- Water: Well
- Utilities for property: Cable Connected, Cable Available, Electricity Available, Phone Available, Cable
Community & HOA
Community
- Subdivision: None Available
HOA
- Has HOA: No
Location
- Region: Kearneysville
- Municipality: Middleway
Financial & listing details
- Price per square foot: $234/sqft
- Tax assessed value: $148,800
- Annual tax amount: $1,741
- Date on market: 6/13/2025
- Listing agreement: Exclusive Right To Sell
- Listing terms: Cash,Conventional,FHA,VA Loan
- Ownership: Fee Simple
- Road surface type: Black Top