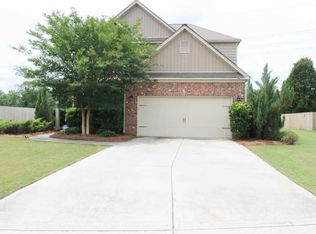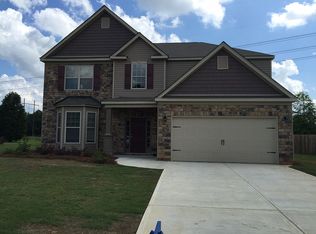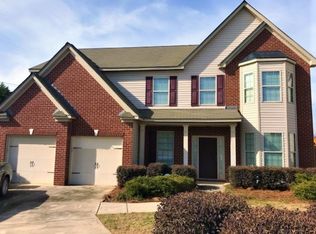Closed
$263,000
106 Meadows Walk, Byron, GA 31008
3beds
2,208sqft
Single Family Residence
Built in 2012
0.33 Acres Lot
$300,100 Zestimate®
$119/sqft
$2,055 Estimated rent
Home value
$300,100
$279,000 - $321,000
$2,055/mo
Zestimate® history
Loading...
Owner options
Explore your selling options
What's special
SELLER OFFERING $5,000 TOWARDS CLOSING COSTS!!! WELCOME HOME!! With over 2,200 Sq Ft of living space, the beautiful 3 Bed, 2.5 Bath home provides the ultimate family experience! Open floor plan, spacious great room, elegant kitchen with stainless appliances, breakfast area, granite tops, tiled floors, under 10-ft ceilings! Signature trim package including wainscoting, hardwoods, and formal dining room with coffered ceilings. HUGE upstairs loft area providing a 2nd space to spend even more family time. Spacious master suite with tray ceilings, walk-in closets, HUGE soaking tub and separate shower. Extended covered patio, huge backyard space with no backdoor neighbors, nestled on just under a half acre lot! Family-friendly neighborhood, conveniently located off I-75 to enjoy all your shopping, dining, and entertainment. This home is absolutely move-in ready and just waiting for YOU to come home! Call today to schedule a tour!
Zillow last checked: 8 hours ago
Listing updated: August 22, 2024 at 03:38pm
Listed by:
Marcus Payne 229-947-9058,
HRP Realty
Bought with:
Joy Willis, 394726
Keller Williams West Atlanta
Source: GAMLS,MLS#: 10329227
Facts & features
Interior
Bedrooms & bathrooms
- Bedrooms: 3
- Bathrooms: 3
- Full bathrooms: 2
- 1/2 bathrooms: 1
Dining room
- Features: Separate Room
Heating
- Electric
Cooling
- Ceiling Fan(s), Central Air, Electric
Appliances
- Included: Dishwasher, Disposal, Microwave, Oven/Range (Combo), Refrigerator, Stainless Steel Appliance(s)
- Laundry: Laundry Closet
Features
- Tray Ceiling(s), High Ceilings, Double Vanity, Soaking Tub, Tile Bath
- Flooring: Carpet, Laminate, Tile
- Basement: None
- Attic: Pull Down Stairs
- Number of fireplaces: 1
- Fireplace features: Gas Log
Interior area
- Total structure area: 2,208
- Total interior livable area: 2,208 sqft
- Finished area above ground: 2,208
- Finished area below ground: 0
Property
Parking
- Total spaces: 2
- Parking features: Attached
- Has attached garage: Yes
Features
- Levels: Two
- Stories: 2
Lot
- Size: 0.33 Acres
- Features: Level
Details
- Parcel number: 054C 199
Construction
Type & style
- Home type: SingleFamily
- Architectural style: Brick Front,A-Frame
- Property subtype: Single Family Residence
Materials
- Brick, Vinyl Siding
- Foundation: Slab
- Roof: Slate
Condition
- Resale
- New construction: No
- Year built: 2012
Utilities & green energy
- Sewer: Public Sewer
- Water: Public
- Utilities for property: Underground Utilities, Cable Available
Green energy
- Energy efficient items: Thermostat
Community & neighborhood
Community
- Community features: Playground, Sidewalks, Street Lights
Location
- Region: Byron
- Subdivision: Meadow Walk
HOA & financial
HOA
- Has HOA: Yes
- HOA fee: $300 annually
- Services included: Other
Other
Other facts
- Listing agreement: Exclusive Right To Sell
Price history
| Date | Event | Price |
|---|---|---|
| 8/22/2024 | Sold | $263,000-3.3%$119/sqft |
Source: | ||
| 8/12/2024 | Pending sale | $272,000$123/sqft |
Source: | ||
| 8/9/2024 | Price change | $272,000-1.8%$123/sqft |
Source: | ||
| 7/27/2024 | Price change | $277,000-1.8%$125/sqft |
Source: | ||
| 7/8/2024 | Price change | $282,000-4.4%$128/sqft |
Source: | ||
Public tax history
Tax history is unavailable.
Neighborhood: 31008
Nearby schools
GreatSchools rating
- 3/10Kay Road ElementaryGrades: PK-5Distance: 1.7 mi
- 6/10Fort Valley Middle SchoolGrades: 6-8Distance: 10.1 mi
- 4/10Peach County High SchoolGrades: 9-12Distance: 5.6 mi
Schools provided by the listing agent
- Elementary: Kay Road
- Middle: Fort Valley
- High: Peach County
Source: GAMLS. This data may not be complete. We recommend contacting the local school district to confirm school assignments for this home.

Get pre-qualified for a loan
At Zillow Home Loans, we can pre-qualify you in as little as 5 minutes with no impact to your credit score.An equal housing lender. NMLS #10287.


