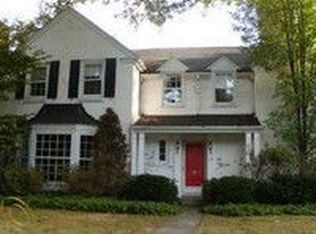Sold for $935,106
$935,106
106 Merriweather Rd, Grosse Pointe Farms, MI 48236
3beds
3,944sqft
Single Family Residence
Built in 1937
10,454.4 Square Feet Lot
$957,900 Zestimate®
$237/sqft
$5,204 Estimated rent
Home value
$957,900
$862,000 - $1.06M
$5,204/mo
Zestimate® history
Loading...
Owner options
Explore your selling options
What's special
Welcome to this lovingly cared-for Art Deco treasure in the heart of Grosse Pointe Farms. Step inside and discover a perfect blend of historic charm and modern comfort. The elegant living room, anchored by a Vermont Castings wood-burning stove, flows into a sunlit all-season room with a cozy Jøtul gas fireplace and direct access to a patio with a pergola—ideal for relaxing or entertaining. The formal dining room captivates with its original hand-painted Japanese wallpaper and backyard views, while the kitchen offers custom cabinetry with clever storage solutions and an inviting eat-in area for morning coffee. Upstairs, the primary suite features a private balcony, dual closets, and a full bath, while two additional bedrooms and a flexible den share another beautifully preserved 1930s bath. The finished lower level brings a maximalist 1970s vibe, complete with a sprawling living room, black walnut wet bar, and a third full bath. Surrounded by a lush, private yard, this home also includes a heated two-car garage, whole-house generator, and access to a private lakefront park with a beach. With top-rated schools and vibrant shops and dining just steps away, this home is a timeless treasure offering the best of suburban living, minutes from downtown Detroit.
Zillow last checked: 8 hours ago
Listing updated: February 17, 2025 at 08:38am
Listed by:
Charles Krasner 313-574-4950,
Sine & Monaghan LLC
Bought with:
, 6501412750
Sine & Monaghan LLC
Source: MiRealSource,MLS#: 50166325 Originating MLS: MiRealSource
Originating MLS: MiRealSource
Facts & features
Interior
Bedrooms & bathrooms
- Bedrooms: 3
- Bathrooms: 3
- Full bathrooms: 2
- 1/2 bathrooms: 1
Bedroom 1
- Features: Wood
- Level: Second
- Area: 315
- Dimensions: 21 x 15
Bedroom 2
- Features: Wood
- Level: Second
- Area: 195
- Dimensions: 15 x 13
Bedroom 3
- Features: Wood
- Level: Second
- Area: 169
- Dimensions: 13 x 13
Bathroom 1
- Features: Ceramic
- Level: Second
- Area: 72
- Dimensions: 12 x 6
Bathroom 2
- Features: Ceramic
- Level: Second
- Area: 63
- Dimensions: 9 x 7
Dining room
- Features: Wood
- Level: Entry
- Area: 195
- Dimensions: 15 x 13
Family room
- Features: Wood
- Level: Entry
- Area: 315
- Dimensions: 21 x 15
Kitchen
- Features: Wood
- Level: Entry
- Area: 210
- Dimensions: 21 x 10
Living room
- Features: Wood
- Level: Entry
- Area: 360
- Dimensions: 24 x 15
Heating
- Forced Air, Natural Gas
Cooling
- Ceiling Fan(s), Central Air, Attic Fan
Appliances
- Included: Dishwasher, Disposal, Dryer, Microwave, Range/Oven, Refrigerator, Washer, Gas Water Heater
- Laundry: Laundry Room, In Basement
Features
- Bar, Eat-in Kitchen
- Flooring: Ceramic Tile, Hardwood, Wood, Carpet
- Windows: Window Treatments
- Basement: Block,Daylight,Finished
- Number of fireplaces: 3
- Fireplace features: Basement, Family Room, Gas, Living Room, Wood Burning, Insert
Interior area
- Total structure area: 4,649
- Total interior livable area: 3,944 sqft
- Finished area above ground: 3,244
- Finished area below ground: 700
Property
Parking
- Total spaces: 2
- Parking features: Attached, Electric in Garage, Garage Door Opener, Heated Garage, Direct Access
- Attached garage spaces: 2
Features
- Levels: More than 2 Stories
- Patio & porch: Deck, Patio
- Exterior features: Balcony, Lawn Sprinkler
- Has private pool: Yes
- Pool features: Community
- Spa features: Community
- Fencing: Fenced,Fence Owned
- Frontage type: Road
- Frontage length: 60
Lot
- Size: 10,454 sqft
- Dimensions: 60 x 171
Details
- Parcel number: 38011050027000
- Special conditions: Private
Construction
Type & style
- Home type: SingleFamily
- Architectural style: Other
- Property subtype: Single Family Residence
Materials
- Brick
- Foundation: Basement
Condition
- Year built: 1937
Utilities & green energy
- Sewer: Public At Street
- Water: Public Water at Street
Green energy
- Energy efficient items: Exposure/Shade, HVAC, Windows
Community & neighborhood
Community
- Community features: Beach Area
Location
- Region: Grosse Pointe Farms
- Subdivision: Anderson Grosse Pointe Sub
Other
Other facts
- Listing agreement: Exclusive Right To Sell
- Listing terms: Cash,Conventional
Price history
| Date | Event | Price |
|---|---|---|
| 2/14/2025 | Sold | $935,106+0.5%$237/sqft |
Source: | ||
| 2/11/2025 | Pending sale | $930,000$236/sqft |
Source: | ||
| 2/11/2025 | Listed for sale | $930,000+66.1%$236/sqft |
Source: | ||
| 10/31/2018 | Sold | $560,000-2.6%$142/sqft |
Source: Public Record Report a problem | ||
| 10/12/2018 | Pending sale | $574,900$146/sqft |
Source: Keller Williams Domain Birmingham #218083212 Report a problem | ||
Public tax history
| Year | Property taxes | Tax assessment |
|---|---|---|
| 2025 | -- | $310,000 +3.9% |
| 2024 | -- | $298,400 +10.2% |
| 2023 | -- | $270,900 +2.6% |
Find assessor info on the county website
Neighborhood: 48236
Nearby schools
GreatSchools rating
- 9/10Kerby Elementary SchoolGrades: K-4Distance: 0.7 mi
- 8/10Brownell Middle SchoolGrades: 5-8Distance: 0.8 mi
- 10/10Grosse Pointe South High SchoolGrades: 9-12Distance: 0.7 mi
Schools provided by the listing agent
- Elementary: Kerby
- Middle: Brownell
- High: Grosse Pointe South
- District: Grosse Pointe Public Schools
Source: MiRealSource. This data may not be complete. We recommend contacting the local school district to confirm school assignments for this home.
Get a cash offer in 3 minutes
Find out how much your home could sell for in as little as 3 minutes with a no-obligation cash offer.
Estimated market value$957,900
Get a cash offer in 3 minutes
Find out how much your home could sell for in as little as 3 minutes with a no-obligation cash offer.
Estimated market value
$957,900
