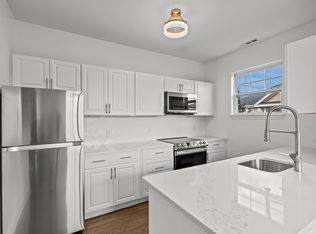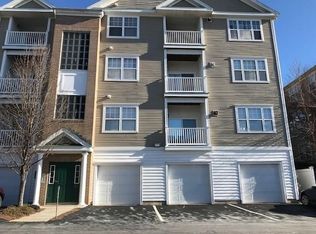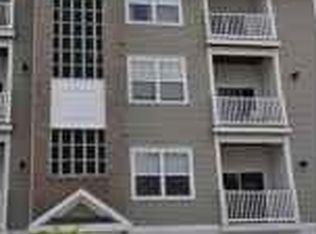Sold for $277,000 on 08/29/25
$277,000
106 Mill St APT 102, Woonsocket, RI 02895
2beds
1,052sqft
Condominium
Built in 2004
-- sqft lot
$278,900 Zestimate®
$263/sqft
$2,145 Estimated rent
Home value
$278,900
$251,000 - $310,000
$2,145/mo
Zestimate® history
Loading...
Owner options
Explore your selling options
What's special
Welcome to River Haven Condos in Woonsocket – where your dream of adulting almost effortlessly comes true! This second-floor walk-up offers two generously sized bedrooms. Finally, space for your treadmill and laundry chair! Plus two full bathrooms so no more morning rock-paper-scissors for the shower. Enjoy a large living area that opens to your private porch – perfect for sipping coffee, spying on squirrels, or quietly judging your neighbor’s patio furniture. The kitchen overlooks the dining area complete with a sparkling chandelier, and offers sweet garden views, in case you need a break from staring at your phone. Other perks? How about in-unit laundry (you’ve earned it), your own basement storage unit (aka “holiday decoration graveyard”), and a community center featuring a gym (for people who go to gyms), party space, and a pool (yes, cannonballs are allowed). Come take a look. We can’t promise you’ll fall in love… but it is worth a try.
Zillow last checked: 8 hours ago
Listing updated: August 29, 2025 at 11:48am
Listed by:
William Darling 401-340-9451,
BHHS Commonwealth Real Estate
Bought with:
William Darling, RES.0043042
BHHS Commonwealth Real Estate
Source: StateWide MLS RI,MLS#: 1389567
Facts & features
Interior
Bedrooms & bathrooms
- Bedrooms: 2
- Bathrooms: 2
- Full bathrooms: 2
Bathroom
- Features: Bath w Tub & Shower
Heating
- Natural Gas, Central Air
Cooling
- Central Air
Appliances
- Included: Gas Water Heater, Dishwasher, Dryer, Range Hood, Microwave, Oven/Range, Refrigerator, Washer
- Laundry: In Unit
Features
- Wall (Dry Wall), Wall (Plaster), Plumbing (Copper), Plumbing (Mixed), Insulation (Cap), Insulation (Ceiling), Insulation (Floors), Insulation (Walls)
- Flooring: Ceramic Tile, Vinyl, Carpet
- Basement: Full,Interior Entry,Unfinished,Storage Space
- Has fireplace: No
- Fireplace features: None
Interior area
- Total structure area: 1,052
- Total interior livable area: 1,052 sqft
- Finished area above ground: 1,052
- Finished area below ground: 0
Property
Parking
- Total spaces: 1
- Parking features: No Garage, Assigned, Driveway
- Has uncovered spaces: Yes
Features
- Stories: 1
- Entry location: None,Private Entry,Second Floor Access
- Pool features: In Ground
Lot
- Size: 435.60 sqft
Details
- Parcel number: WOONM35EL115U180
- Zoning: MU2
- Special conditions: Conventional/Market Value
Construction
Type & style
- Home type: Condo
- Property subtype: Condominium
Materials
- Dry Wall, Plaster, Vinyl Siding
- Foundation: Concrete Perimeter
Condition
- New construction: No
- Year built: 2004
Utilities & green energy
- Electric: 150 Amp Service
- Sewer: Public Sewer
- Water: Municipal
Community & neighborhood
Community
- Community features: Near Public Transport, Commuter Bus, Golf, Highway Access, Hospital, Interstate, Private School, Public School, Railroad, Recreational Facilities, Restaurants, Community Building, Recreation Room, Clubhouse
Location
- Region: Woonsocket
- Subdivision: Millerville
HOA & financial
HOA
- Has HOA: No
- HOA fee: $353 monthly
Price history
| Date | Event | Price |
|---|---|---|
| 8/29/2025 | Sold | $277,000+10.8%$263/sqft |
Source: | ||
| 7/21/2025 | Pending sale | $249,900$238/sqft |
Source: | ||
| 7/15/2025 | Listed for sale | $249,900+60.2%$238/sqft |
Source: | ||
| 9/16/2019 | Sold | $156,000-1.9%$148/sqft |
Source: | ||
| 8/30/2019 | Pending sale | $159,000$151/sqft |
Source: RE/MAX Properties #1233418 | ||
Public tax history
| Year | Property taxes | Tax assessment |
|---|---|---|
| 2025 | $2,658 | $182,800 |
| 2024 | $2,658 +4% | $182,800 |
| 2023 | $2,556 | $182,800 |
Find assessor info on the county website
Neighborhood: East Woonsocket
Nearby schools
GreatSchools rating
- 2/10Pothier-Citizens Elementary CampusGrades: PK-5Distance: 0.3 mi
- 3/10Woonsocket Middle @ Villa NovaGrades: 6-8Distance: 0.6 mi
- 3/10Woonsocket High SchoolGrades: 9-12Distance: 0.9 mi

Get pre-qualified for a loan
At Zillow Home Loans, we can pre-qualify you in as little as 5 minutes with no impact to your credit score.An equal housing lender. NMLS #10287.
Sell for more on Zillow
Get a free Zillow Showcase℠ listing and you could sell for .
$278,900
2% more+ $5,578
With Zillow Showcase(estimated)
$284,478

