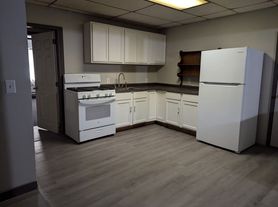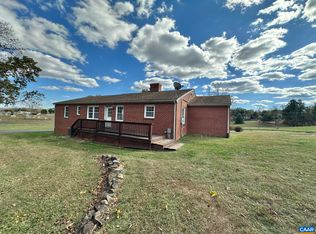This peaceful, fully-furnished Wintergreen valley home is located in the walkable Stoney Creek neighborhood, just minutes away from Lake Monocan, Stoney Creek golf course, Three Notch'd, and lots of other restaurants, shops, and amenities.
Renter is responsible for gas, electric, and internet/cable. Last month's rent due at signing. Up to three pets total allowed.
House for rent
Accepts Zillow applications
$4,000/mo
106 Millies Ln, Nellysford, VA 22958
3beds
3,453sqft
Price may not include required fees and charges.
Single family residence
Available now
Cats, dogs OK
Central air
In unit laundry
Attached garage parking
Heat pump
What's special
- 3 days |
- -- |
- -- |
Travel times
Facts & features
Interior
Bedrooms & bathrooms
- Bedrooms: 3
- Bathrooms: 3
- Full bathrooms: 2
- 1/2 bathrooms: 1
Heating
- Heat Pump
Cooling
- Central Air
Appliances
- Included: Dishwasher, Dryer, Freezer, Microwave, Oven, Refrigerator, Washer
- Laundry: In Unit
Features
- Flooring: Carpet, Hardwood
- Furnished: Yes
Interior area
- Total interior livable area: 3,453 sqft
Property
Parking
- Parking features: Attached, Off Street
- Has attached garage: Yes
- Details: Contact manager
Features
- Exterior features: Cable not included in rent, Electricity not included in rent, Gas not included in rent, Internet not included in rent
Details
- Parcel number: 11NA4
Construction
Type & style
- Home type: SingleFamily
- Property subtype: Single Family Residence
Community & HOA
Location
- Region: Nellysford
Financial & listing details
- Lease term: 1 Year
Price history
| Date | Event | Price |
|---|---|---|
| 10/29/2025 | Listed for rent | $4,000+14.3%$1/sqft |
Source: Zillow Rentals | ||
| 8/4/2025 | Listing removed | $3,500$1/sqft |
Source: Zillow Rentals | ||
| 7/26/2025 | Listed for rent | $3,500$1/sqft |
Source: Zillow Rentals | ||
| 4/20/2023 | Sold | $650,000-7.1%$188/sqft |
Source: | ||
| 3/23/2023 | Pending sale | $699,975$203/sqft |
Source: | ||

