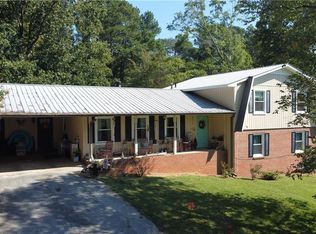Closed
$320,000
106 Mount Vernon Dr, Calhoun, GA 30701
4beds
2,064sqft
Single Family Residence, Residential
Built in 1972
1.79 Acres Lot
$320,700 Zestimate®
$155/sqft
$2,129 Estimated rent
Home value
$320,700
$305,000 - $337,000
$2,129/mo
Zestimate® history
Loading...
Owner options
Explore your selling options
What's special
FIRST TIME ON THE MARKET! Welcome to this spacious home located within the Calhoun city limits — offering room to spread out both inside and out. Step into the large, open living room featuring a cozy fireplace, perfect for gatherings or quiet evenings in. The generous kitchen includes an oversized breakfast area, abundant cabinetry, and a convenient breakfast bar. A separate dining room provides flexible space — ideal for a formal dining area, office, or den. The home’s large laundry room, complete with its own exterior entrance, also includes a half bath for added convenience. Upstairs, you’ll find three roomy bedrooms and a full bath, along with a primary ensuite featuring a walk-in shower. Beautiful hardwood flooring and tip-out windows run throughout the home, adding charm and easy maintenance. Situated on approximately 1.79± acres, the property includes the original lot plus the west half of the adjoining southern lot. The lovingly maintained rose garden adds beauty and character, while an outbuilding provides extra storage. With its combination of brick and vinyl construction, this home is built for low-maintenance living. Don’t miss this rare opportunity to make this well-cared-for property your own!
Zillow last checked: 8 hours ago
Listing updated: December 09, 2025 at 10:54pm
Listing Provided by:
SUZANNE ROSS,
Samantha Lusk & Associates Realty, Inc.
Bought with:
Elizabeth Johnson, 392722
Hester Group REALTORS
Source: FMLS GA,MLS#: 7675569
Facts & features
Interior
Bedrooms & bathrooms
- Bedrooms: 4
- Bathrooms: 3
- Full bathrooms: 2
- 1/2 bathrooms: 1
Primary bedroom
- Features: Oversized Master
- Level: Oversized Master
Bedroom
- Features: Oversized Master
Primary bathroom
- Features: Shower Only
Dining room
- Features: Separate Dining Room
Kitchen
- Features: Breakfast Bar, Cabinets White, Eat-in Kitchen, Laminate Counters
Heating
- Central, Natural Gas
Cooling
- Ceiling Fan(s), Central Air
Appliances
- Included: Dishwasher, Gas Range, Gas Water Heater, Refrigerator
- Laundry: Laundry Room, Main Level, Mud Room
Features
- Entrance Foyer, Walk-In Closet(s)
- Flooring: Hardwood
- Windows: Bay Window(s), Double Pane Windows
- Basement: Crawl Space
- Number of fireplaces: 1
- Fireplace features: Family Room
- Common walls with other units/homes: No Common Walls
Interior area
- Total structure area: 2,064
- Total interior livable area: 2,064 sqft
Property
Parking
- Total spaces: 2
- Parking features: Attached, Carport, Covered, Kitchen Level, Level Driveway
- Carport spaces: 2
- Has uncovered spaces: Yes
Accessibility
- Accessibility features: None
Features
- Levels: Two
- Stories: 2
- Patio & porch: None
- Exterior features: Garden, Private Yard, Rain Gutters
- Pool features: None
- Spa features: None
- Fencing: None
- Has view: Yes
- View description: Neighborhood
- Waterfront features: None
- Body of water: None
Lot
- Size: 1.79 Acres
- Dimensions: 330 x 160
- Features: Back Yard, Cleared, Front Yard, Landscaped, Level, Wooded
Details
- Additional structures: Outbuilding
- Parcel number: C36 011
- Special conditions: Trust
- Other equipment: None
- Horse amenities: None
Construction
Type & style
- Home type: SingleFamily
- Architectural style: Traditional
- Property subtype: Single Family Residence, Residential
Materials
- Brick, Vinyl Siding
- Roof: Composition
Condition
- Resale
- New construction: No
- Year built: 1972
Utilities & green energy
- Electric: 110 Volts
- Sewer: Public Sewer
- Water: Public
- Utilities for property: Cable Available, Electricity Available, Natural Gas Available, Sewer Available, Water Available
Green energy
- Energy efficient items: None
- Energy generation: None
Community & neighborhood
Security
- Security features: Closed Circuit Camera(s)
Community
- Community features: None
Location
- Region: Calhoun
- Subdivision: Briarwood
Other
Other facts
- Road surface type: Asphalt
Price history
| Date | Event | Price |
|---|---|---|
| 12/5/2025 | Sold | $320,000$155/sqft |
Source: | ||
| 11/9/2025 | Pending sale | $320,000$155/sqft |
Source: | ||
| 11/4/2025 | Listed for sale | $320,000$155/sqft |
Source: | ||
Public tax history
| Year | Property taxes | Tax assessment |
|---|---|---|
| 2024 | $1,015 +8.6% | $82,408 +5.8% |
| 2023 | $935 +2.2% | $77,888 +6% |
| 2022 | $915 +21.6% | $73,448 +16.3% |
Find assessor info on the county website
Neighborhood: 30701
Nearby schools
GreatSchools rating
- 6/10Calhoun Elementary SchoolGrades: 4-6Distance: 1.7 mi
- 5/10Calhoun Middle SchoolGrades: 7-8Distance: 1.7 mi
- 8/10Calhoun High SchoolGrades: 9-12Distance: 1.6 mi
Schools provided by the listing agent
- Elementary: Calhoun
- Middle: Calhoun
- High: Calhoun
Source: FMLS GA. This data may not be complete. We recommend contacting the local school district to confirm school assignments for this home.

Get pre-qualified for a loan
At Zillow Home Loans, we can pre-qualify you in as little as 5 minutes with no impact to your credit score.An equal housing lender. NMLS #10287.
Sell for more on Zillow
Get a free Zillow Showcase℠ listing and you could sell for .
$320,700
2% more+ $6,414
With Zillow Showcase(estimated)
$327,114