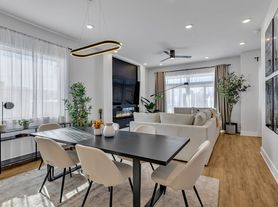Modern East Nashville Townhome with Rooftop Views
Live steps from Five Points, Nissan Stadium, and Downtown in this beautifully designed 4-bedroom, 3.5-bath end-unit townhome in the heart of East Nashville. Offering 1,793 sq. ft. of open, light-filled living space, this home blends modern finishes with unbeatable location.
Features You'll Love:
Rooftop deck with stunning views of the Nashville skyline perfect for entertaining
Spacious open floor plan with 10-ft ceilings and hardwood floors throughout (no carpet!)
Chef's kitchen with gas range, stainless steel appliances, and soft-close cabinetry
Two-car attached garage with private entry
Washer & dryer included (newer units)
Primary suite with walk-in closet and spa-inspired bath
First-floor bedroom ideal for guests or a home office
4th bedroom on third floor great office space or bonus room
Pets welcome with deposit
Lease Details:
$3700/ month - negotiable for longer leases
Furnishings negotiable to remain (all, some, or none)
Utilities not included
12-month minimum lease
Pets allowed with pet deposit
Enjoy walkability to restaurants, coffee shops, entertainment venues, and quick access to interstates. This is city living at its best in one of Nashville's most sought-after neighborhoods.
Available Beginning of November Schedule your showing today!
Tenant pays for all utilities including water, gas, and electric.
Landlord will cover trash fees (are not covered by city)
No smoking allowed
Deposit due at signing
First months rent due upon move in day
Townhouse for rent
Accepts Zillow applications
$3,500/mo
106 N 8th St #3, Nashville, TN 37206
4beds
1,793sqft
Price may not include required fees and charges.
Townhouse
Available Sat Nov 1 2025
Cats, dogs OK
Central air
In unit laundry
Attached garage parking
Forced air
What's special
Stainless steel appliancesSoft-close cabinetrySpa-inspired bathTwo-car attached garage
- 4 days |
- -- |
- -- |
Travel times
Facts & features
Interior
Bedrooms & bathrooms
- Bedrooms: 4
- Bathrooms: 4
- Full bathrooms: 3
- 1/2 bathrooms: 1
Heating
- Forced Air
Cooling
- Central Air
Appliances
- Included: Dishwasher, Dryer, Freezer, Microwave, Oven, Refrigerator, Washer
- Laundry: In Unit
Features
- Walk In Closet
- Flooring: Hardwood
- Furnished: Yes
Interior area
- Total interior livable area: 1,793 sqft
Property
Parking
- Parking features: Attached
- Has attached garage: Yes
- Details: Contact manager
Features
- Exterior features: Electricity not included in rent, Gas not included in rent, Heating system: Forced Air, No Utilities included in rent, Walk In Closet, Water not included in rent
Details
- Parcel number: 082120W00400CO
Construction
Type & style
- Home type: Townhouse
- Property subtype: Townhouse
Building
Management
- Pets allowed: Yes
Community & HOA
Location
- Region: Nashville
Financial & listing details
- Lease term: 1 Year
Price history
| Date | Event | Price |
|---|---|---|
| 9/14/2025 | Price change | $3,500-5.4%$2/sqft |
Source: Zillow Rentals | ||
| 8/25/2025 | Price change | $3,700-5.1%$2/sqft |
Source: Zillow Rentals | ||
| 8/17/2025 | Price change | $3,900-2.5%$2/sqft |
Source: Zillow Rentals | ||
| 8/11/2025 | Listed for rent | $4,000$2/sqft |
Source: Zillow Rentals | ||
| 9/30/2021 | Sold | $599,900$335/sqft |
Source: | ||

