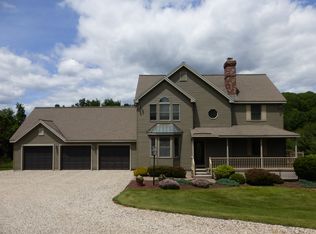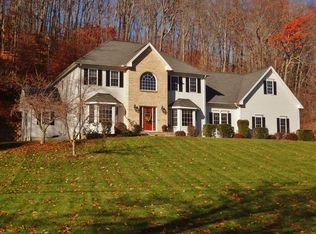The Rolling Hills & Impeccable Views on your drive home will take your breath away. Perched on one of Wallingford's most sought after areas, 106 North Branford Road is available for purchase. This 3495 Sq Ft Center Hall Colonial offers elegance & comfort all in one. As you are greeted by a spacious foyer you feel the grandness of the 9ft tall ceilings throughout the main level. Enjoy gatherings & entertaining in this home featuring a beautiful Custom Cherry Wood kitchen w/beautiful granite counter tops, center island & eat in area that seamlessly flows into the family rm with a fireplace & French doors to an oversized expanded multi level deck overlooking private back yard. The formal living room is adorned with exquisite double columns. The formal dining room w/hardwood floors is spacious for large dinner parties & holiday entertaining. This 4 brm, 2.5 bath property situated on 3.61 acres also includes Central Air, Central Vac, 3 car garage & hw floors & energy & efficient Geothermal Heating 5 zone System. The master BR suite has an elegant Master Bath with a Whirlpool Tub and separate shower and double vanity and a Walk in Closet with custom shelving! Potential to add more living space in lower level with walk out French doors leading out to the spacious and manicured lot. Just a short walk to Wine Vineyards and Farms. Create wonderful memories for years to come! Conveniently located near highways, shops, golfing, parks, vineyards, Choate Rosemary Hall and so much more!!!
This property is off market, which means it's not currently listed for sale or rent on Zillow. This may be different from what's available on other websites or public sources.


