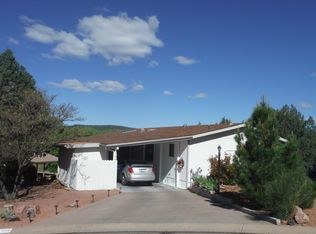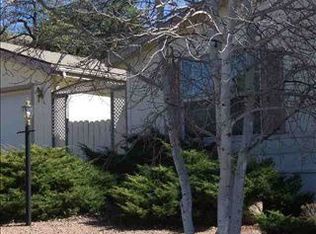Closed
$383,000
106 N Spring Rd, Payson, AZ 85541
3beds
1,680sqft
Manufactured Home
Built in 1990
7,840.8 Square Feet Lot
$390,100 Zestimate®
$228/sqft
$2,343 Estimated rent
Home value
$390,100
$339,000 - $449,000
$2,343/mo
Zestimate® history
Loading...
Owner options
Explore your selling options
What's special
This charming, furnished 3-bedroom, 2-bathroom home offers breathtaking lake and sunset views, creating the perfect backdrop for tranquil living. Featuring a versatile den, a workshop, and a convenient mudroom with access to both the front patio and house, this home is designed for comfort and functionality. The master bedroom is a true retreat with a split layout, walk-in closet, and a full bath. With 1,680 sqft of spacious living, the home boasts cool-toned walls, wood-look tile, and vinyl flooring, paired with large hardwood cabinetry and expansive windows that fill the space with natural light. The kitchen is a chef's dream, offering plenty of counter space, a pantry, island, and a cozy dining area. There's also a formal dining space off the living room. Enjoy the beautiful natural landscape!
Zillow last checked: 8 hours ago
Listing updated: May 14, 2025 at 12:09pm
Listed by:
Zoi Colter,
My Home Group Real Estate, LLC - TEMPE
Source: CAAR,MLS#: 91908
Facts & features
Interior
Bedrooms & bathrooms
- Bedrooms: 3
- Bathrooms: 2
- 3/4 bathrooms: 2
Heating
- Electric, Forced Air, Heat Pump
Cooling
- Central Air, Heat Pump, Ceiling Fan(s)
Appliances
- Included: Dryer, Washer
- Laundry: Laundry Room
Features
- Eat-in Kitchen, Kitchen-Dining Combo, Vaulted Ceiling(s), Pantry, Master Main Floor, Kitchen Island
- Flooring: Carpet, Tile, Wood, Vinyl
- Windows: Double Pane Windows, Skylight(s)
- Has basement: No
Interior area
- Total structure area: 1,680
- Total interior livable area: 1,680 sqft
Property
Parking
- Total spaces: 6
- Parking features: Carport, Attached
- Has attached garage: Yes
- Carport spaces: 6
Features
- Levels: One
- Stories: 1
- Patio & porch: Porch, Covered, Covered Patio
- Exterior features: Storage
- Has view: Yes
- View description: Trees/Woods
Lot
- Size: 7,840 sqft
- Dimensions: 70 x 112
- Features: Landscaped
Details
- Additional structures: Workshop, Storage/Utility Shed
- Parcel number: 30401274
- Zoning: Residential
Construction
Type & style
- Home type: MobileManufactured
- Architectural style: Single Level
- Property subtype: Manufactured Home
Materials
- Wood Frame, Wood Siding
- Roof: Asphalt
Condition
- Year built: 1990
Community & neighborhood
Security
- Security features: Smoke Detector(s)
Location
- Region: Payson
- Subdivision: Woodland Meadows 3
HOA & financial
HOA
- Has HOA: Yes
- HOA fee: $175 annually
Other
Other facts
- Body type: Double Wide
- Listing terms: Cash,Conventional,FHA,VA Loan
- Road surface type: Asphalt
Price history
| Date | Event | Price |
|---|---|---|
| 5/13/2025 | Sold | $383,000-1.8%$228/sqft |
Source: | ||
| 4/17/2025 | Contingent | $390,000$232/sqft |
Source: | ||
| 4/16/2025 | Pending sale | $390,000$232/sqft |
Source: | ||
| 3/20/2025 | Listed for sale | $390,000+77.4%$232/sqft |
Source: | ||
| 10/17/2019 | Listing removed | $219,900$131/sqft |
Source: Realty Executives Northern Arizona #81038 Report a problem | ||
Public tax history
| Year | Property taxes | Tax assessment |
|---|---|---|
| 2025 | $1,301 +3.6% | $12,121 -1.4% |
| 2024 | $1,255 -0.7% | $12,293 |
| 2023 | $1,264 +1.3% | -- |
Find assessor info on the county website
Neighborhood: 85541
Nearby schools
GreatSchools rating
- 5/10Julia Randall Elementary SchoolGrades: PK,2-5Distance: 0.6 mi
- NAPayson Center for Success - OnlineGrades: 7-12Distance: 0.6 mi
- 2/10Payson High SchoolGrades: 9-12Distance: 0.6 mi

