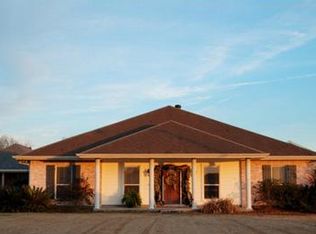Sold on 09/02/25
Price Unknown
106 Nottingham Trl, Houma, LA 70360
3beds
2,088sqft
Single Family Residence, Residential
Built in 2008
0.6 Acres Lot
$449,600 Zestimate®
$--/sqft
$2,444 Estimated rent
Home value
$449,600
$364,000 - $558,000
$2,444/mo
Zestimate® history
Loading...
Owner options
Explore your selling options
What's special
Welcome to the beautifully maintained 3-bedroom, 2.5 bathroom home, perfectly nestled among several shade trees. From the moment you arrive, you'll appreciate the tranquil setting and the inviting curb appeal. Step inside to find a spacious, well-kept interior that feels both comfortable and refined. The open living areas flow seamlessly, ideal for relaxing or entertaining. The primary suite is a true retreat, featuring a stunning bathroom with elegant finishes designed for comfort and style. With an immense amount of storage, the back workshop/garage also has separate air conditioned, living quarters to include a bathroom and kitchenette area. It is built to accommodate a large RV/motorhome and can easily be converted to a Mother-in-law suite. Enjoy year-round outdoor living with a covered patio that overlooks the lush backyard - perfect for morning coffee or evening gatherings. Whether you are looking for space, serenity, or style, this home has it all. Call today for your private showing!
Zillow last checked: 8 hours ago
Listing updated: September 02, 2025 at 11:55am
Listed by:
Katina Adams,
Gulf Coast Real Estate, LLC
Bought with:
Katina Adams, 0995702032
Gulf Coast Real Estate, LLC
Source: ROAM MLS,MLS#: 2025010817
Facts & features
Interior
Bedrooms & bathrooms
- Bedrooms: 3
- Bathrooms: 3
- Full bathrooms: 2
- Partial bathrooms: 1
Primary bedroom
- Features: En Suite Bath, Ceiling Fan(s), Tray Ceiling(s)
- Level: First
- Area: 195.36
- Width: 13.2
Bedroom 1
- Level: First
- Area: 125.35
- Width: 10.9
Bedroom 2
- Level: First
- Area: 166.6
- Width: 14
Primary bathroom
- Features: Double Vanity, Walk-In Closet(s), Separate Shower, Soaking Tub
Kitchen
- Features: Granite Counters, Kitchen Island, Cabinets Custom Built
Heating
- Central
Cooling
- Central Air, Ceiling Fan(s)
Appliances
- Included: Gas Stove Con, Gas Cooktop, Dishwasher, Microwave, Range/Oven
- Laundry: Inside, Washer/Dryer Hookups
Features
- Ceiling 9'+, Tray Ceiling(s), Crown Molding
Interior area
- Total structure area: 3,198
- Total interior livable area: 2,088 sqft
Property
Parking
- Total spaces: 3
- Parking features: 3 Cars Park, Garage, RV/Boat Port Parking, Garage Door Opener
- Has garage: Yes
Features
- Stories: 1
- Patio & porch: Covered, Porch
- Exterior features: Lighting, Rain Gutters
- Fencing: Full,Privacy,Wood
Lot
- Size: 0.60 Acres
- Dimensions: 110 x 246 x 104 x 234
- Features: Landscaped
Details
- Additional structures: Gazebo
- Parcel number: 10082
- Special conditions: Standard
Construction
Type & style
- Home type: SingleFamily
- Architectural style: Traditional
- Property subtype: Single Family Residence, Residential
Materials
- Brick Siding, Frame
- Foundation: Slab
- Roof: Shingle
Condition
- New construction: No
- Year built: 2008
Utilities & green energy
- Gas: None
- Water: Public, Other
Community & neighborhood
Location
- Region: Houma
- Subdivision: Manchester
Other
Other facts
- Listing terms: Cash,Conventional,FHA,VA Loan
Price history
| Date | Event | Price |
|---|---|---|
| 9/2/2025 | Sold | -- |
Source: | ||
| 8/6/2025 | Pending sale | $465,000$223/sqft |
Source: | ||
| 7/10/2025 | Listed for sale | $465,000$223/sqft |
Source: | ||
| 6/11/2025 | Pending sale | $465,000$223/sqft |
Source: | ||
| 6/10/2025 | Listed for sale | $465,000-1.1%$223/sqft |
Source: | ||
Public tax history
| Year | Property taxes | Tax assessment |
|---|---|---|
| 2024 | $4,367 +56.9% | $46,500 +54.6% |
| 2023 | $2,784 -0.1% | $30,080 |
| 2022 | $2,787 +1.7% | $30,080 |
Find assessor info on the county website
Neighborhood: 70360
Nearby schools
GreatSchools rating
- 5/10Southdown Elementary SchoolGrades: PK-6Distance: 2 mi
- 4/10Houma Junior High SchoolGrades: 7-8Distance: 2.2 mi
- 8/10Terrebonne High SchoolGrades: 9-12Distance: 2.3 mi
Schools provided by the listing agent
- District: Terrebonne Parish
Source: ROAM MLS. This data may not be complete. We recommend contacting the local school district to confirm school assignments for this home.
