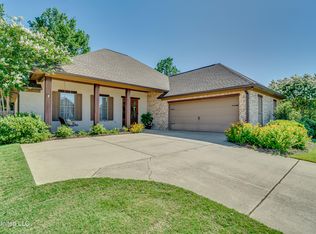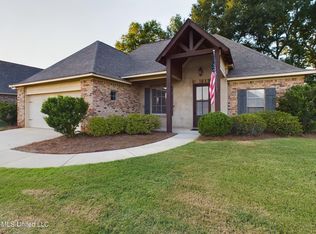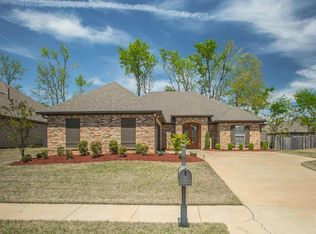Closed
Price Unknown
106 Owen St, Madison, MS 39110
3beds
1,789sqft
Residential, Single Family Residence
Built in 2013
9,147.6 Square Feet Lot
$327,500 Zestimate®
$--/sqft
$2,669 Estimated rent
Home value
$327,500
$291,000 - $367,000
$2,669/mo
Zestimate® history
Loading...
Owner options
Explore your selling options
What's special
This cozy 3 bed/2 bath home features a split plan is located in the Germantown School District in Stillhouse Creek. The interior of the home has been freshly painted. The living room is spacious and features a tiled fireplace with gas logs. The kitchen has a living room view which makes this ideal for cooking and entertaining without missing any moments. There is room within the kitchen for a dining table or breakfast table. There is plenty of cabinet space as well as counter space along with a breakfast bar for additional eating space. There is an office space with built-in shelving off of the kitchen that could easily be converted to be used as a pantry. The large primary bedroom has a beautiful tray ceiling with sliding barn doors for the primary bathroom. The bathroom has double vanities, separate tub and shower. From the primary bathroom, enter the large walk-in closet which is equipped with built-in shelving for more storage space. The closet then leads into the laundry room. The laundry room is conveniently equipped with two entrances: enter from the hallway or enter from the master closet. Enjoy grilling and relaxing on your back patio within the privacy of your spacious fenced backyard. This home won't last long. Call today to schedule your private showing!
Zillow last checked: 8 hours ago
Listing updated: October 10, 2024 at 07:31pm
Listed by:
Shane Saxton 601-540-5040,
Hopper Properties
Bought with:
Shane Saxton, S53519
Hopper Properties
Source: MLS United,MLS#: 4084050
Facts & features
Interior
Bedrooms & bathrooms
- Bedrooms: 3
- Bathrooms: 2
- Full bathrooms: 2
Heating
- Central, Fireplace(s)
Cooling
- Ceiling Fan(s), Central Air, Gas
Appliances
- Included: Dishwasher, Gas Cooktop, Microwave, Oven
- Laundry: Inside, Laundry Room
Features
- Breakfast Bar, Ceiling Fan(s), Eat-in Kitchen, Soaking Tub, Tray Ceiling(s), Walk-In Closet(s), Double Vanity
- Has fireplace: Yes
- Fireplace features: Living Room
Interior area
- Total structure area: 1,789
- Total interior livable area: 1,789 sqft
Property
Parking
- Total spaces: 2
- Parking features: Driveway
- Garage spaces: 2
- Has uncovered spaces: Yes
Features
- Levels: One
- Stories: 1
- Patio & porch: Patio
- Exterior features: Lighting
- Fencing: Back Yard,Wood
Lot
- Size: 9,147 sqft
- Features: Front Yard
Details
- Parcel number: 082d193330000
Construction
Type & style
- Home type: SingleFamily
- Property subtype: Residential, Single Family Residence
Materials
- Brick
- Foundation: Slab
- Roof: Shingle
Condition
- New construction: No
- Year built: 2013
Utilities & green energy
- Sewer: Public Sewer
- Water: Public
- Utilities for property: Electricity Connected, Natural Gas Connected, Sewer Connected, Water Connected, Fiber to the House
Community & neighborhood
Community
- Community features: Hiking/Walking Trails, Playground
Location
- Region: Madison
- Subdivision: Stillhouse Creek
HOA & financial
HOA
- Has HOA: Yes
- HOA fee: $440 monthly
- Services included: Maintenance Grounds, Management
Price history
| Date | Event | Price |
|---|---|---|
| 5/3/2025 | Listing removed | $2,800$2/sqft |
Source: Zillow Rentals | ||
| 4/12/2025 | Listed for rent | $2,800+5.7%$2/sqft |
Source: Zillow Rentals | ||
| 8/4/2024 | Listing removed | -- |
Source: Zillow Rentals | ||
| 7/27/2024 | Listed for rent | $2,650$1/sqft |
Source: Zillow Rentals | ||
| 7/26/2024 | Sold | -- |
Source: MLS United #4084050 | ||
Public tax history
| Year | Property taxes | Tax assessment |
|---|---|---|
| 2024 | $1,692 -15.1% | $19,399 |
| 2023 | $1,992 | $19,399 |
| 2022 | $1,992 +6% | $19,399 +3.9% |
Find assessor info on the county website
Neighborhood: 39110
Nearby schools
GreatSchools rating
- 9/10Mannsdale Elementary SchoolGrades: K-2Distance: 4.3 mi
- 8/10Germantown Middle SchoolGrades: 6-8Distance: 1.7 mi
- 8/10Germantown High SchoolGrades: 9-12Distance: 1.5 mi
Schools provided by the listing agent
- Elementary: Mannsdale
- Middle: Germantown
- High: Germantown
Source: MLS United. This data may not be complete. We recommend contacting the local school district to confirm school assignments for this home.


