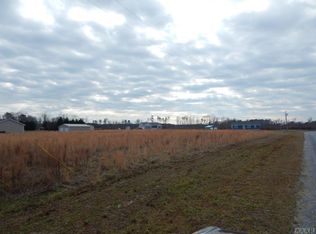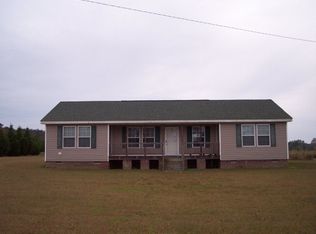Sold for $150,000
Street View
$150,000
106 Paige Riddick Rd, Gates, NC 27937
4beds
2baths
2,045sqft
SingleFamily
Built in 2012
1 Acres Lot
$-- Zestimate®
$73/sqft
$2,284 Estimated rent
Home value
Not available
Estimated sales range
Not available
$2,284/mo
Zestimate® history
Loading...
Owner options
Explore your selling options
What's special
106 Paige Riddick Rd, Gates, NC 27937 is a single family home that contains 2,045 sq ft and was built in 2012. It contains 4 bedrooms and 2 bathrooms. This home last sold for $150,000 in June 2025.
The Rent Zestimate for this home is $2,284/mo.
Facts & features
Interior
Bedrooms & bathrooms
- Bedrooms: 4
- Bathrooms: 2
Heating
- Heat pump
Interior area
- Total interior livable area: 2,045 sqft
Property
Features
- Exterior features: Other
Lot
- Size: 1 Acres
Details
- Parcel number: 1003139
Construction
Type & style
- Home type: SingleFamily
Materials
- Foundation: Other
- Roof: Shake / Shingle
Condition
- Year built: 2012
Community & neighborhood
Location
- Region: Gates
Price history
| Date | Event | Price |
|---|---|---|
| 11/18/2025 | Listing removed | $334,999$164/sqft |
Source: | ||
| 11/8/2025 | Listed for sale | $334,999$164/sqft |
Source: | ||
| 8/25/2025 | Contingent | $334,999$164/sqft |
Source: | ||
| 8/15/2025 | Price change | $334,9990%$164/sqft |
Source: | ||
| 8/8/2025 | Listed for sale | $335,000+123.3%$164/sqft |
Source: | ||
Public tax history
| Year | Property taxes | Tax assessment |
|---|---|---|
| 2024 | $1,877 | $188,986 |
| 2023 | $1,877 | $188,986 |
| 2022 | $1,877 +5.3% | $188,986 |
Find assessor info on the county website
Neighborhood: 27937
Nearby schools
GreatSchools rating
- 3/10Buckland ElementaryGrades: K-5Distance: 5.1 mi
- 3/10Central MiddleGrades: 6-8Distance: 7.4 mi
- 3/10Gates County Senior HighGrades: 9-12Distance: 7.1 mi
Get pre-qualified for a loan
At Zillow Home Loans, we can pre-qualify you in as little as 5 minutes with no impact to your credit score.An equal housing lender. NMLS #10287.

