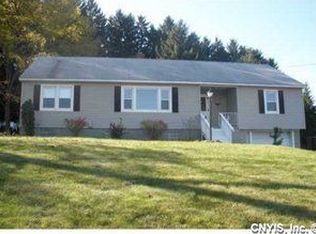Closed
$275,106
106 Parsons Rd, Camillus, NY 13031
3beds
1,176sqft
Single Family Residence
Built in 1958
0.27 Acres Lot
$285,000 Zestimate®
$234/sqft
$2,437 Estimated rent
Home value
$285,000
$265,000 - $308,000
$2,437/mo
Zestimate® history
Loading...
Owner options
Explore your selling options
What's special
Welcome to your dream home! Nestled in a desirable neighborhood in the West Genesee School District, this beautifully well maintained ranch offers the perfect blend of comfort style and convenience. Featuring 3 spacious bedrooms with an oversized backyard that’s perfect for outdoor living. Enjoy morning coffee or summer evenings on the spacious patio, take advantage of the handy storage shed, and experience the peace and quiet of a fully fenced yard with plenty of privacy - ideal for relaxing, entertaining, or even adding a garden or play area.
Recent updates include roof, patio, garage door and opener, newer kitchen with tile backsplash and windows making this home move-in ready. A new driveway (phase 1 - $5000) will be covered by seller and completed by mid July. Phase 2 for the driveway in 2026 will be the responsibility of the new owner.
See invoice for more information.
Garage refrigerator conveys.
Survey reflects actual size of lot. This is different from on.gov.
In the event of multiple offers, offers will be reviewed Sunday, 6/29/2025 at 6pm.
Zillow last checked: 8 hours ago
Listing updated: August 15, 2025 at 09:26am
Listed by:
Michael Losurdo 315-497-6500,
MyTown Realty LLC
Bought with:
Melissa Ann Martin, 10401318498
Hunt Real Estate ERA
Source: NYSAMLSs,MLS#: S1617857 Originating MLS: Syracuse
Originating MLS: Syracuse
Facts & features
Interior
Bedrooms & bathrooms
- Bedrooms: 3
- Bathrooms: 2
- Full bathrooms: 2
- Main level bathrooms: 1
- Main level bedrooms: 3
Heating
- Gas, Forced Air
Cooling
- Central Air
Appliances
- Included: Dryer, Dishwasher, Gas Cooktop, Gas Oven, Gas Range, Gas Water Heater, Microwave, Refrigerator
- Laundry: In Basement
Features
- Breakfast Bar, Separate/Formal Dining Room, Entrance Foyer, Separate/Formal Living Room, Kitchen Island, Kitchen/Family Room Combo, Living/Dining Room, Solid Surface Counters, Natural Woodwork, Window Treatments, Bedroom on Main Level
- Flooring: Carpet, Hardwood, Laminate, Varies, Vinyl
- Windows: Drapes
- Basement: Full
- Has fireplace: No
Interior area
- Total structure area: 1,176
- Total interior livable area: 1,176 sqft
Property
Parking
- Total spaces: 1
- Parking features: Attached, Electricity, Garage, Workshop in Garage
- Attached garage spaces: 1
Accessibility
- Accessibility features: Accessible Bedroom, No Stairs
Features
- Levels: One
- Stories: 1
- Patio & porch: Patio
- Exterior features: Blacktop Driveway, Fence, Patio, Private Yard, See Remarks
- Fencing: Partial
Lot
- Size: 0.27 Acres
- Dimensions: 101 x 165
- Features: Corner Lot, Irregular Lot, Near Public Transit, Residential Lot
Details
- Additional structures: Shed(s), Storage
- Parcel number: 31208906500000010160000000
- Special conditions: Standard
Construction
Type & style
- Home type: SingleFamily
- Architectural style: Ranch
- Property subtype: Single Family Residence
Materials
- Attic/Crawl Hatchway(s) Insulated, Brick, Vinyl Siding, Copper Plumbing
- Foundation: Block
- Roof: Asphalt
Condition
- Resale
- Year built: 1958
Utilities & green energy
- Electric: Circuit Breakers
- Sewer: Connected
- Water: Connected, Public
- Utilities for property: Sewer Connected, Water Connected
Community & neighborhood
Location
- Region: Camillus
- Subdivision: Parsons Farms Sec F
Other
Other facts
- Listing terms: Cash,Conventional,FHA,VA Loan
Price history
| Date | Event | Price |
|---|---|---|
| 8/11/2025 | Sold | $275,106+25.1%$234/sqft |
Source: | ||
| 7/2/2025 | Pending sale | $219,900$187/sqft |
Source: | ||
| 6/30/2025 | Contingent | $219,900$187/sqft |
Source: | ||
| 6/26/2025 | Listed for sale | $219,900+89.7%$187/sqft |
Source: | ||
| 6/14/2006 | Sold | $115,900$99/sqft |
Source: Public Record Report a problem | ||
Public tax history
| Year | Property taxes | Tax assessment |
|---|---|---|
| 2024 | -- | $140,000 |
| 2023 | -- | $140,000 |
| 2022 | -- | $140,000 +10.9% |
Find assessor info on the county website
Neighborhood: 13031
Nearby schools
GreatSchools rating
- 7/10East Hill Elementary SchoolGrades: K-4Distance: 0.3 mi
- 7/10Camillus Middle SchoolGrades: 7-8Distance: 2.7 mi
- 7/10West Genesee Senior High SchoolGrades: 9-12Distance: 0.9 mi
Schools provided by the listing agent
- Elementary: East Hill Elementary
- Middle: Camillus Middle
- High: West Genesee Senior High
- District: West Genesee
Source: NYSAMLSs. This data may not be complete. We recommend contacting the local school district to confirm school assignments for this home.
