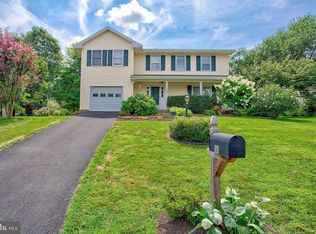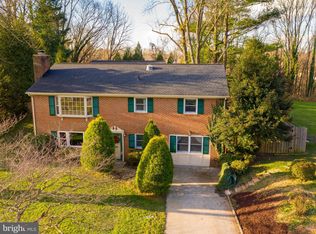Sold for $568,077 on 10/31/23
$568,077
106 Peach Tree Ct, Hamilton, VA 20158
3beds
1,644sqft
Single Family Residence
Built in 1979
0.26 Acres Lot
$612,600 Zestimate®
$346/sqft
$3,296 Estimated rent
Home value
$612,600
$582,000 - $643,000
$3,296/mo
Zestimate® history
Loading...
Owner options
Explore your selling options
What's special
Welcome to this delightful split-level home, located on a cul-de-sac with few homes in the quiet community of Hamilton Knolls. Close to the city amenities of Leesburg, yet peaceful and pleasant with mature landscaping extensive, hardscaping and a private backyard that backs to trees. Inside you will find on the main floor a large living room with panoramic mountain views, an updated kitchen with a lovely breakfast bar, upgraded stainless-steel appliances and a dining room that is located just off the kitchen, all with graceful crown molding. The dining room leads out to a truly magnificent, covered AND screened porch with skylights which opens to the custom stone patio and the private backyard. You will love entertaining guests in this amazing outdoor space! Upstairs there is a spacious primary bedroom with a full en suite bathroom, two secondary bedrooms and a full hall bathroom. These two levels have beautiful oak flooring throughout. The lower level has a finished family room with built-ins, floating LVP flooring and a fireplace to cozy up to on cold winter nights. There is a laundry room and a partially- finished space that leads to a walk-out/up to the backyard. The attached one car garage has shelving for storage. Location, location! You don't want to miss out on the tranquility this home has to offer!
Zillow last checked: 8 hours ago
Listing updated: November 02, 2023 at 01:57am
Listed by:
Liz Seitz 304-582-2638,
Dandridge Realty Group, LLC,
Co-Listing Agent: Elizabeth D. Mcdonald 304-885-7645,
Dandridge Realty Group, LLC
Bought with:
Jason Oliver, 0225206497
Real Broker, LLC
Source: Bright MLS,MLS#: VALO2059388
Facts & features
Interior
Bedrooms & bathrooms
- Bedrooms: 3
- Bathrooms: 2
- Full bathrooms: 2
Basement
- Area: 500
Heating
- Heat Pump, Electric
Cooling
- Central Air, Electric
Appliances
- Included: Stainless Steel Appliance(s), Microwave, Dishwasher, Disposal, Ice Maker, Refrigerator, Cooktop, Dryer, Washer, Electric Water Heater
- Laundry: Dryer In Unit, Lower Level, Washer In Unit, Laundry Room
Features
- Built-in Features, Ceiling Fan(s), Combination Kitchen/Dining, Crown Molding, Floor Plan - Traditional, Primary Bath(s), Recessed Lighting, Bathroom - Tub Shower, Upgraded Countertops
- Flooring: Hardwood, Luxury Vinyl, Wood
- Windows: Skylight(s), Window Treatments
- Basement: Connecting Stairway,Exterior Entry,Partially Finished,Walk-Out Access,Rear Entrance
- Number of fireplaces: 1
- Fireplace features: Brick, Mantel(s), Wood Burning
Interior area
- Total structure area: 1,644
- Total interior livable area: 1,644 sqft
- Finished area above ground: 1,144
- Finished area below ground: 500
Property
Parking
- Total spaces: 4
- Parking features: Garage Faces Front, Garage Door Opener, Driveway, Attached
- Attached garage spaces: 1
- Uncovered spaces: 3
Accessibility
- Accessibility features: None
Features
- Levels: Multi/Split,Three
- Stories: 3
- Patio & porch: Patio, Screened, Porch
- Exterior features: Lighting, Extensive Hardscape
- Pool features: None
- Has view: Yes
- View description: Garden, Trees/Woods
Lot
- Size: 0.26 Acres
- Features: Backs to Trees, Cleared, Cul-De-Sac, Front Yard, Landscaped, No Thru Street, Rear Yard, SideYard(s)
Details
- Additional structures: Above Grade, Below Grade
- Parcel number: 418307923000
- Zoning: JLMA2
- Special conditions: Standard
Construction
Type & style
- Home type: SingleFamily
- Property subtype: Single Family Residence
Materials
- Masonry, Vinyl Siding
- Foundation: Block, Permanent
- Roof: Shingle
Condition
- Very Good
- New construction: No
- Year built: 1979
Utilities & green energy
- Sewer: Public Sewer
- Water: Public
Community & neighborhood
Location
- Region: Hamilton
- Subdivision: Hamilton Knolls
HOA & financial
HOA
- Has HOA: Yes
- HOA fee: $190 annually
Other
Other facts
- Listing agreement: Exclusive Right To Sell
- Listing terms: Cash,Conventional,FHA,USDA Loan,VA Loan
- Ownership: Fee Simple
Price history
| Date | Event | Price |
|---|---|---|
| 10/31/2023 | Sold | $568,077+0.7%$346/sqft |
Source: | ||
| 10/15/2023 | Contingent | $564,000$343/sqft |
Source: | ||
| 10/12/2023 | Listed for sale | $564,000+21.2%$343/sqft |
Source: | ||
| 7/8/2020 | Sold | $465,500+0.1%$283/sqft |
Source: Public Record | ||
| 6/2/2020 | Pending sale | $465,000$283/sqft |
Source: Piedmont Fine Properties #VALO408990 | ||
Public tax history
| Year | Property taxes | Tax assessment |
|---|---|---|
| 2025 | $4,426 +0.6% | $549,800 +8.1% |
| 2024 | $4,400 -5.8% | $508,650 -4.7% |
| 2023 | $4,672 +16.9% | $533,970 +18.9% |
Find assessor info on the county website
Neighborhood: 20158
Nearby schools
GreatSchools rating
- 7/10Hamilton Elementary SchoolGrades: PK-5Distance: 0.3 mi
- 7/10Blue Ridge Middle SchoolGrades: 6-8Distance: 2.5 mi
- 8/10Loudoun Valley High SchoolGrades: 9-12Distance: 2.2 mi
Schools provided by the listing agent
- Elementary: Hamilton
- Middle: Blue Ridge
- High: Loudoun Valley
- District: Loudoun County Public Schools
Source: Bright MLS. This data may not be complete. We recommend contacting the local school district to confirm school assignments for this home.
Get a cash offer in 3 minutes
Find out how much your home could sell for in as little as 3 minutes with a no-obligation cash offer.
Estimated market value
$612,600
Get a cash offer in 3 minutes
Find out how much your home could sell for in as little as 3 minutes with a no-obligation cash offer.
Estimated market value
$612,600

